Architectural Concept: 3D Printed House & Space Saving Furniture
by J-CODE-BUILDER in Design > 3D Design
251 Views, 4 Favorites, 0 Comments
Architectural Concept: 3D Printed House & Space Saving Furniture
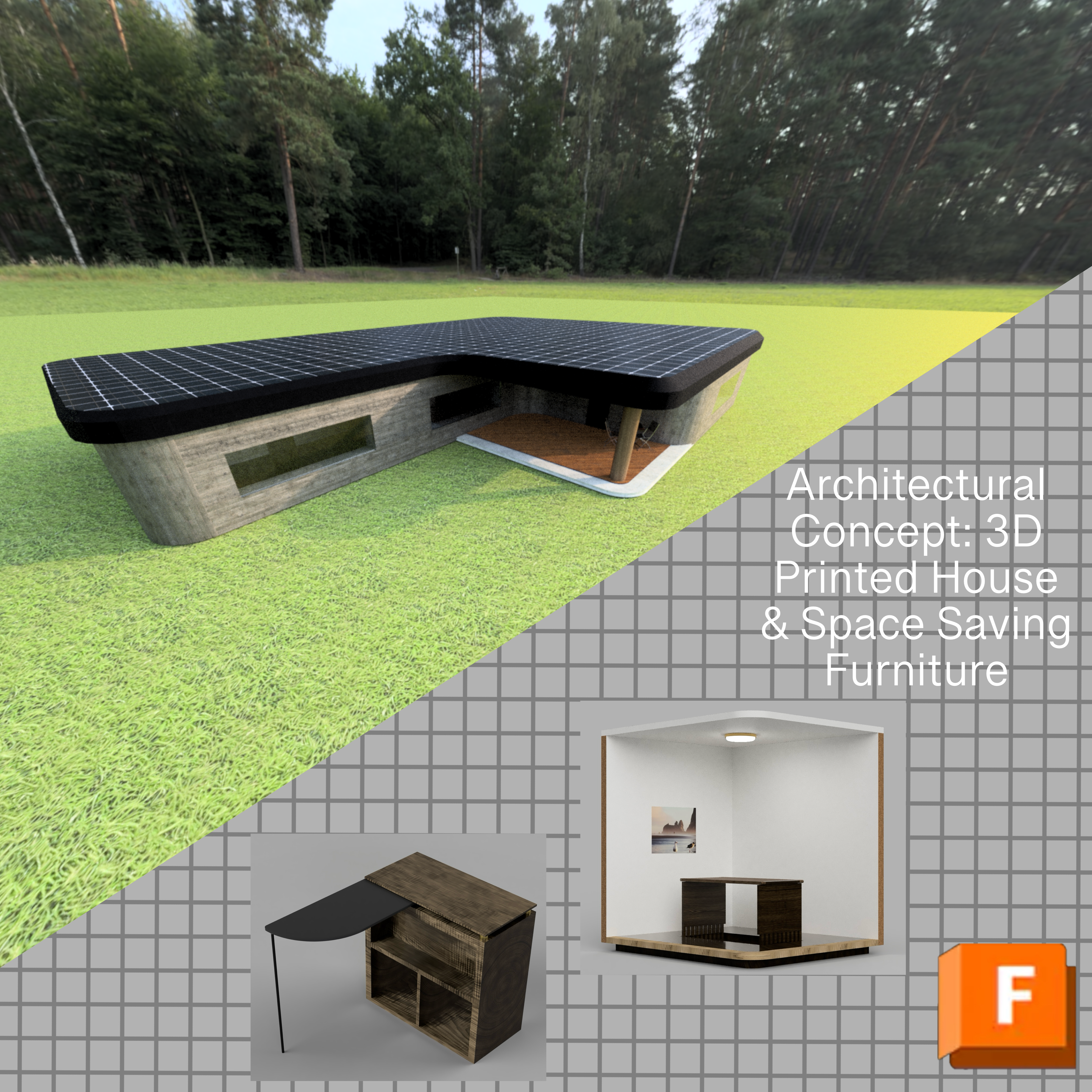
In this project, I combined my passion for design and functionality to create both a spacious 3D printed concrete house and space-efficient furniture for smaller living spaces. Using Fusion 360, I focused on developing a modern home that incorporates the beauty and strength of concrete while maximizing room for comfortable living. Alongside this, I also tackled the challenge of designing two unique pieces of furniture perfect for compact spaces.
The first piece is a folding table, where the legs pivot over the tabletop using a 270-degree angle hinge that I personally designed. This hinge allows the legs to fold neatly and completely cover the table surface when not in use, giving the table a clean, compact look that saves space. The table can then fit into a hole in the ground, making it easy to store away. The second piece is a versatile bookshelf cubby that cleverly includes a swinging desk and foldable leg, making it ideal for areas where every inch counts. I hope you enjoy exploring these designs and find inspiration for your own space-saving projects!
Supplies

Supplies:
1. Fusion 360 Software
• Used for designing the 3D models of the concrete house and furniture.
Benefits of a 3D Printed House
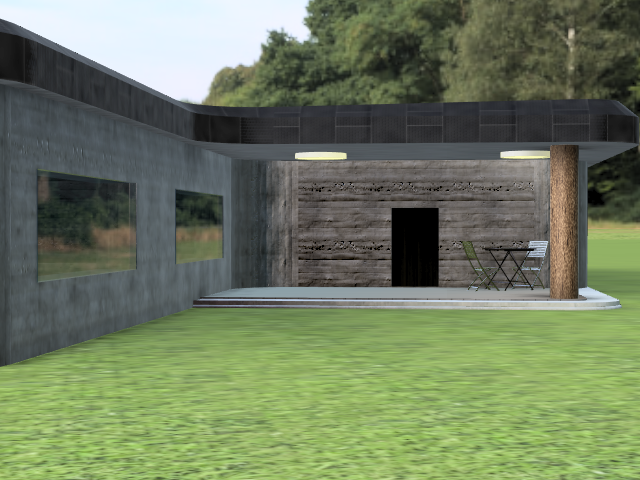
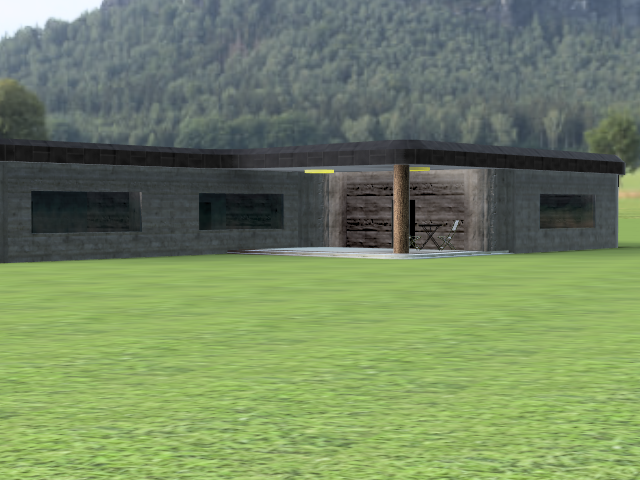
1. Cost Efficiency
• 3D printing can significantly reduce construction costs by using fewer materials and labor. The automation of the process minimizes human error and waste, making it more affordable than traditional construction methods.
2. Customization
• 3D printing allows for precise, customizable designs. Homebuilders can easily adjust the shape, size, and layout of a house, tailoring it to specific needs or preferences without the high costs of traditional custom-built homes.
3. Speed of Construction
• 3D printing can drastically speed up the construction process. While traditional homes may take months to build, 3D printed houses can be constructed in a fraction of that time, with some models taking only days to complete.
4. Sustainability
• 3D printing can use sustainable materials, such as recycled concrete or other eco-friendly alternatives, which reduces the environmental impact of building. Additionally, it generates less waste compared to traditional construction methods.
5. Precision and Accuracy
• 3D printing ensures a high level of precision, which leads to fewer errors and more structurally sound buildings. The automated nature of the process reduces the chances of human mistakes during construction.
6. Strength and Durability
• The materials used in 3D printing, such as concrete and other specialized composites, can create strong and durable structures. These homes are often more resilient to natural disasters like earthquakes, floods, or extreme weather conditions.
7. Reduced Labor Costs
• With 3D printing, fewer manual laborers are needed for construction. This can lower the overall cost of building, especially in areas where labor costs are high or in regions facing labor shortages.
8. Innovative Designs
• 3D printing allows for complex and creative architectural designs that may be difficult or costly to achieve with traditional construction methods. Curved walls, intricate patterns, and customized features are all possible with 3D printing.
9. Reduced Environmental Impact
• Since 3D printing can utilize local materials and reduce transportation costs, it lowers the carbon footprint of building. Additionally, 3D printed homes often incorporate energy-efficient designs that reduce long-term energy consumption.
10. Accessibility
• 3D printing can make homebuilding more accessible in regions where traditional construction is expensive or logistically difficult, such as in remote or disaster-stricken areas. This technology has the potential to help solve housing shortages around the world.
Features of This Design
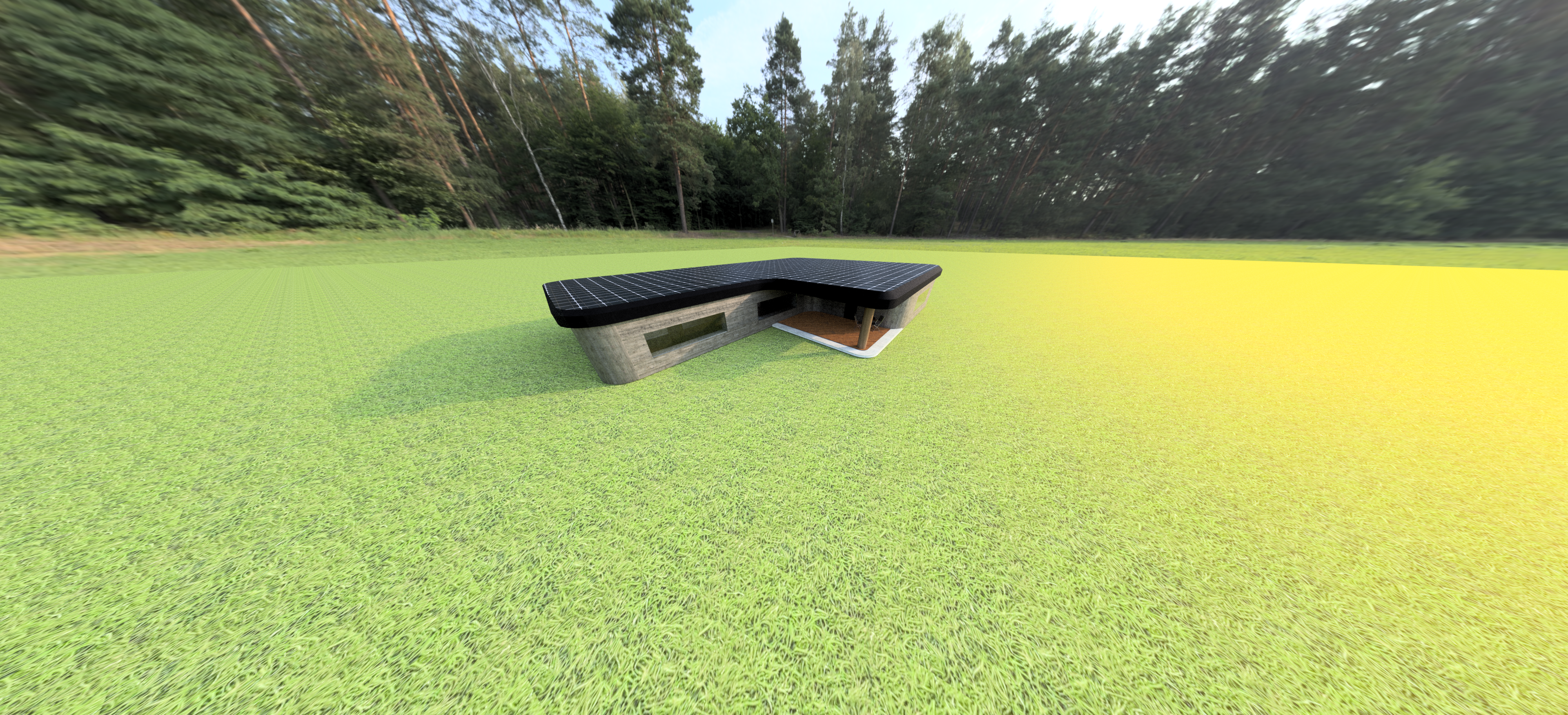
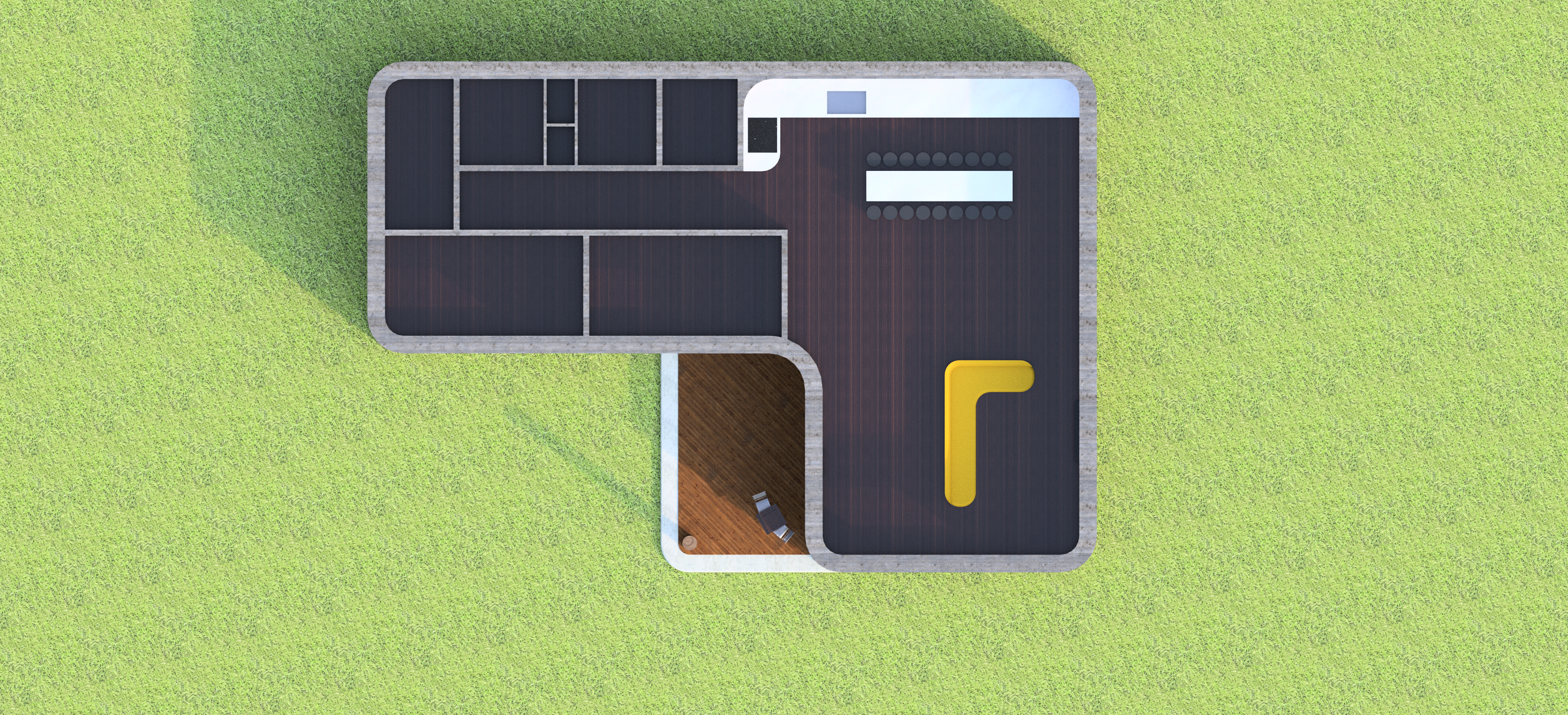
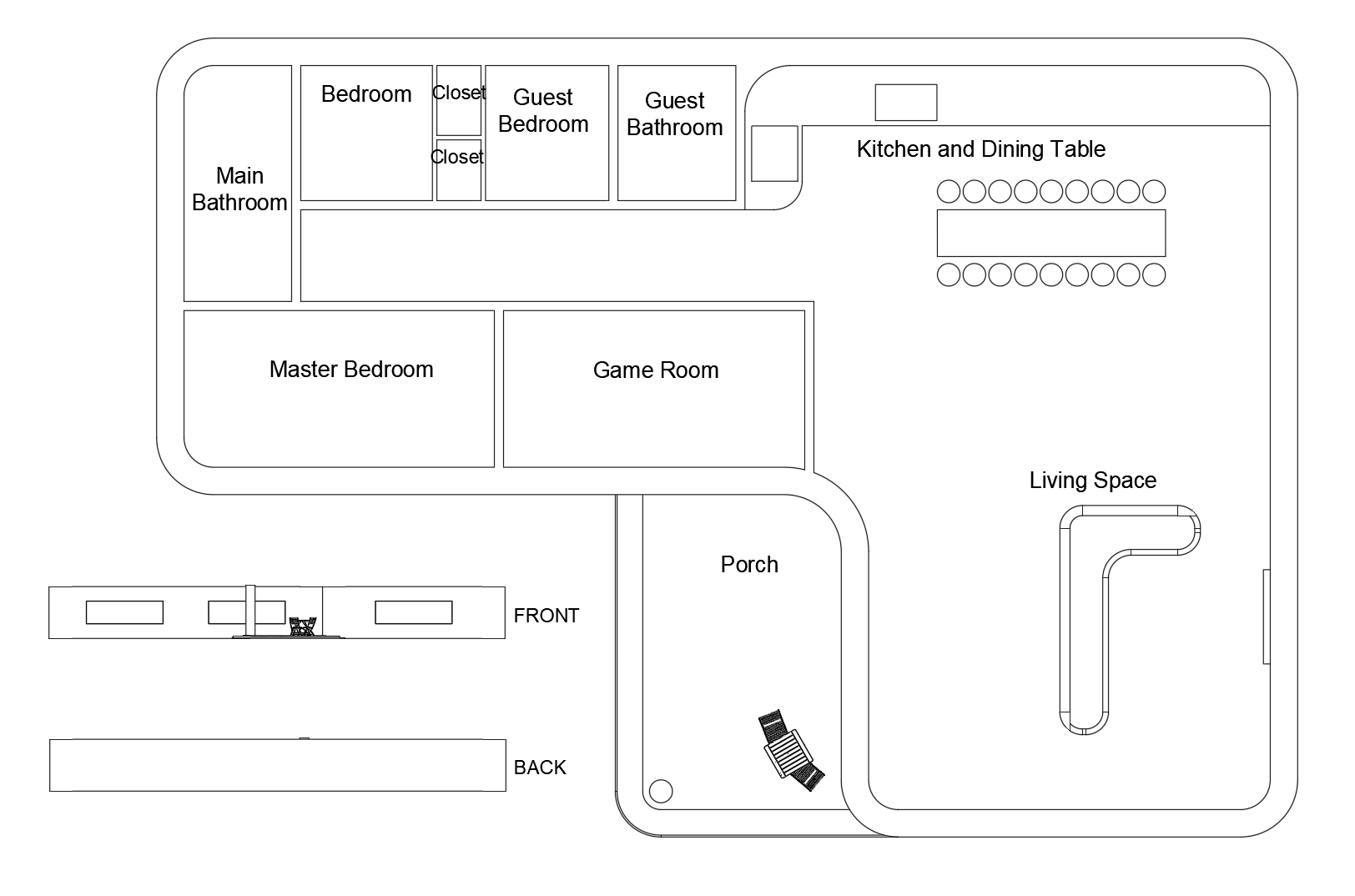
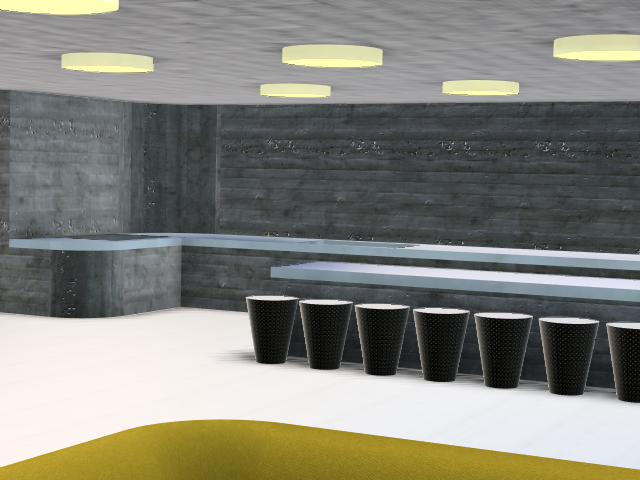
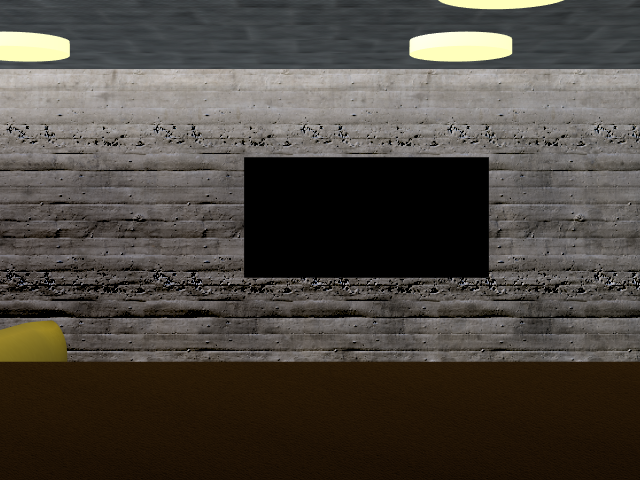
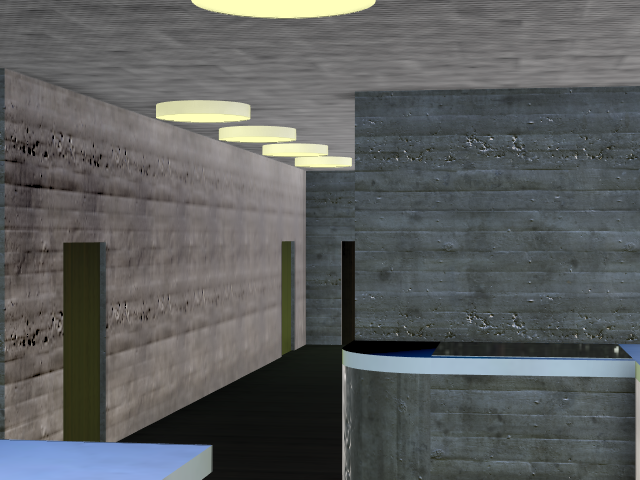
Solar Panels for Sustainable Energy
To make the 3D printed house even more sustainable, I incorporated solar panels into the design to provide clean, renewable energy for the home. These solar panels are strategically placed on the roof to maximize exposure to sunlight, helping to reduce reliance on traditional electricity sources. By harnessing the power of the sun, the house becomes more energy-efficient, lowering utility costs and minimizing its environmental footprint. The use of solar energy ensures that the house remains eco-friendly, supporting a sustainable lifestyle while providing reliable power for everyday needs, from lighting to appliances.
Guest-Friendly Design for Social Spaces
The design of the house was carefully crafted with guests in mind, aiming to create an open, welcoming environment where groups can gather and enjoy each other’s company. A large, spacious dining table takes center stage in the dining area, providing ample seating for family and friends to come together and share meals. The kitchen, adjacent to the dining area, is designed to be equally accommodating, with plenty of counter space and modern appliances for preparing meals. The living room is equally inviting, featuring a large, comfortable couch that can comfortably seat a group, making it the perfect spot for everyone to relax and socialize. Whether hosting a dinner party or spending a quiet evening together, the house is designed to ensure that everyone has a space to connect, making it ideal for group gatherings and social events.
Textures from Multiple Sources for Realistic Design
To bring the 3D printed house to life, I carefully selected and customized textures from a variety of sources to create a realistic and cohesive environment. For the solar panels, I used textures from Textures.com, which provided high-quality, detailed imagery that helped achieve a realistic appearance for the energy-efficient features of the house. The chair and table set was sourced from Polyhaven, which provided a free, high-quality 3D model that was perfect for the design. Polyhaven also proved to be extremely helpful in supplying a wide range of free textures, including the main concrete texture and a wood texture for the furniture and interior details. While Polyhaven wasn’t my primary source, its selection of textures played a crucial role in enhancing the overall look of the house. Each texture was carefully tweaked and adjusted for the best results—whether it involved modifying the scale, adjusting bump maps, or fine-tuning the colors. This attention to detail ensured that every surface, from the concrete walls to the wooden accents, seamlessly complemented the overall design, adding depth and realism while maintaining a modern and polished aesthetic.
Downloads
The Foldaway Cubby Desk
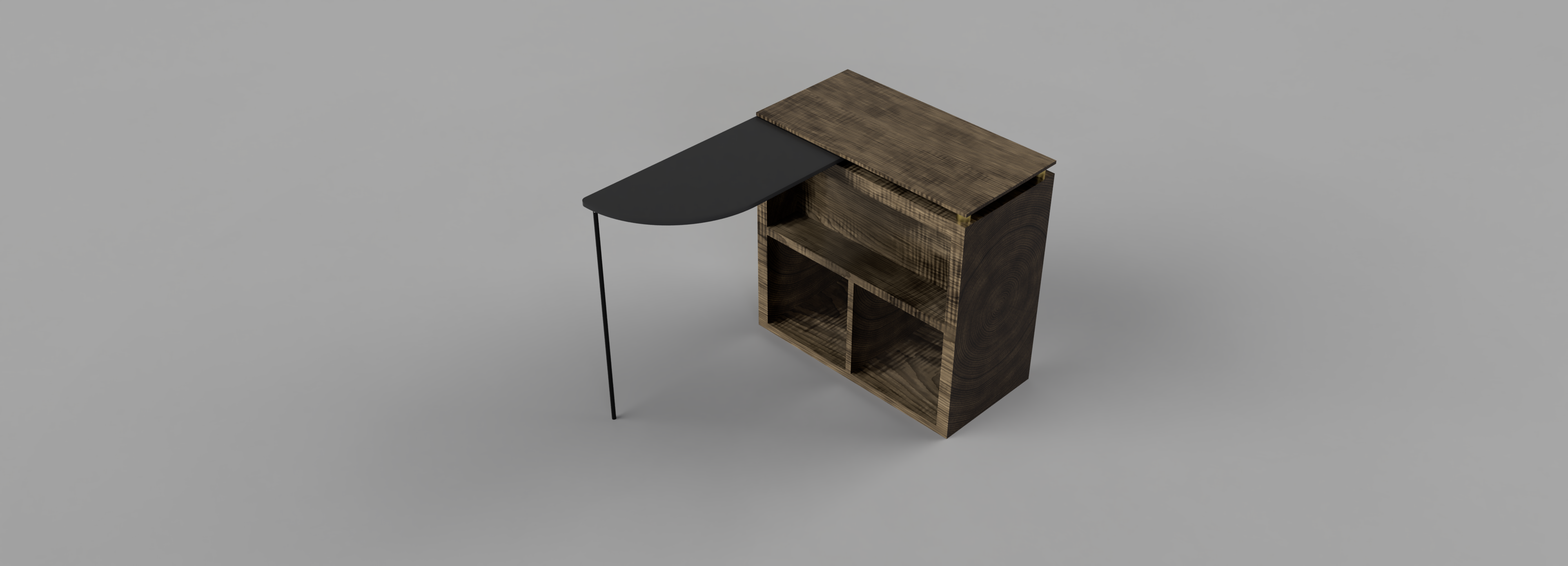
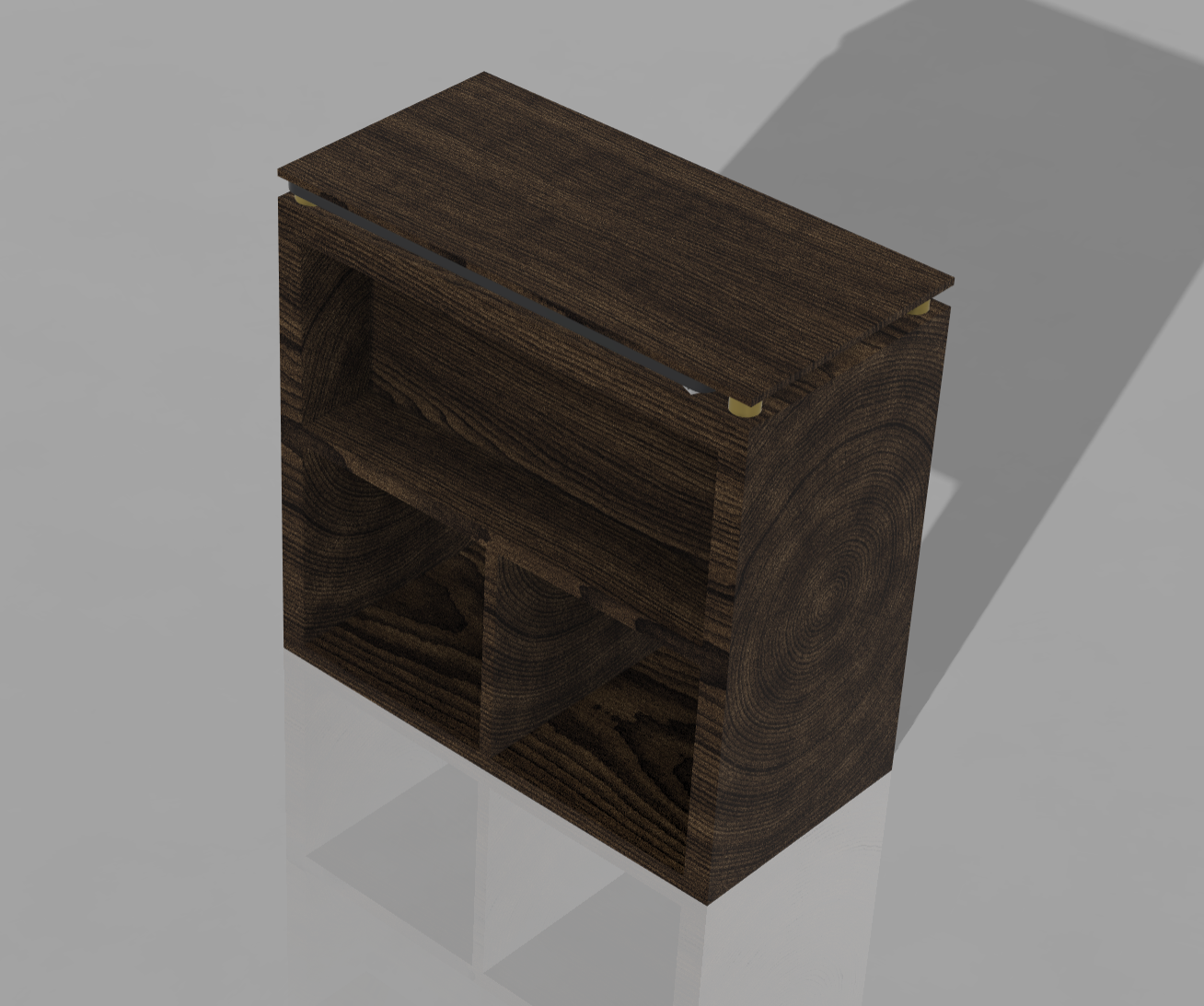
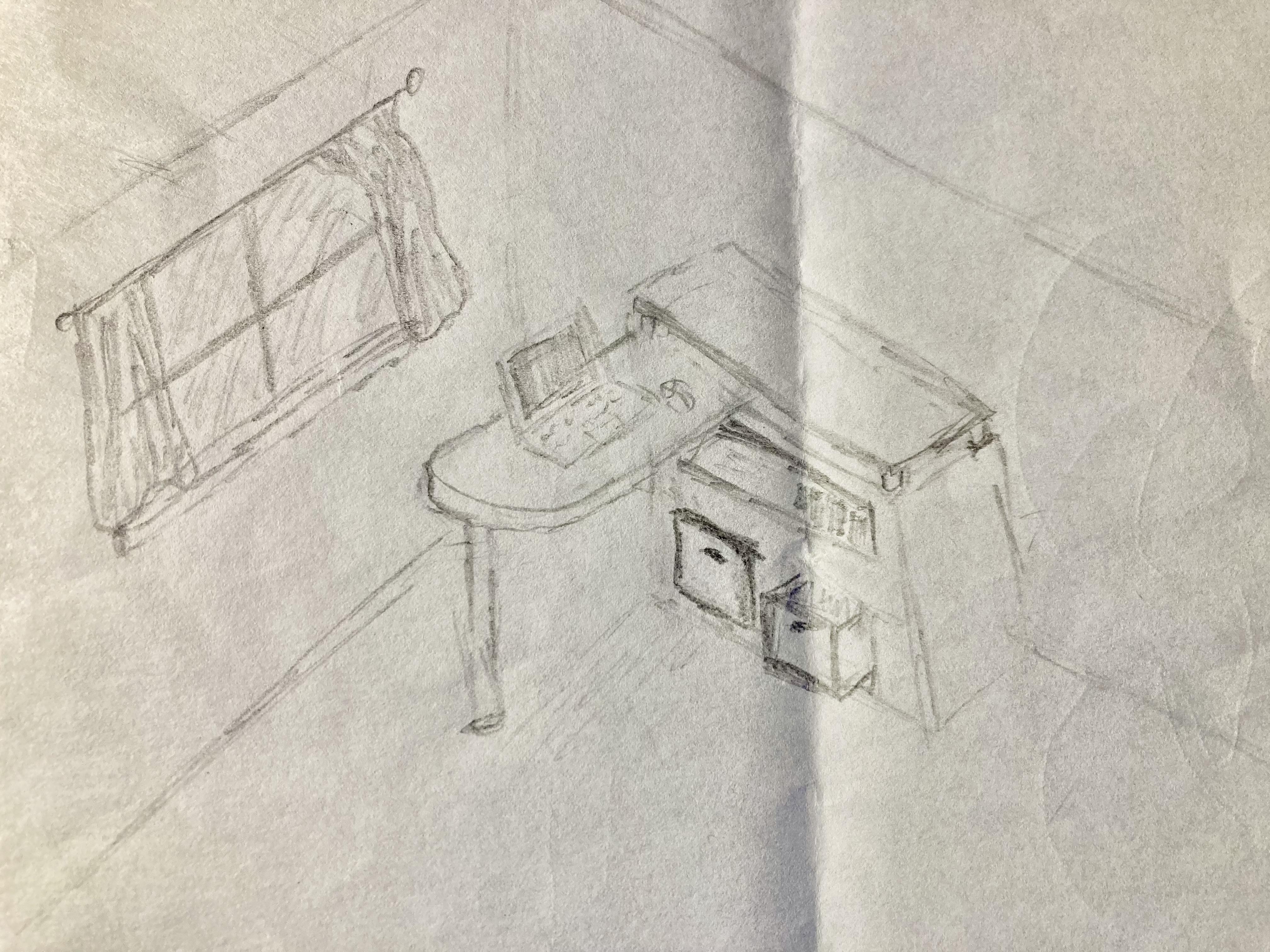
Space-Saving and Practical Design
The Foldaway Cubby Desk is an ingenious solution for maximizing space in smaller areas. The desk is designed to pivot out from the cubby, allowing you to easily access a functional workspace when needed. When not in use, the desk can be folded back into the cubby, using the pivot mechanism to seamlessly tuck away and save valuable floor space. This makes it an ideal choice for rooms with limited space, such as apartments or home offices, where every square inch counts.
The cubby itself provides additional storage, offering a convenient space to organize books, supplies, or other essentials. This dual-purpose design combines both a desk and storage unit in one compact piece, making it incredibly useful for people who need a work surface but don’t have room for a traditional desk. The pivoting functionality adds flexibility, making it easy to transition between a workspace and a more open, clutter-free environment. Whether you’re working, studying, or simply need a place to store things, the Foldaway Cubby Desk provides a practical, space-efficient solution.
The Foldaway Table
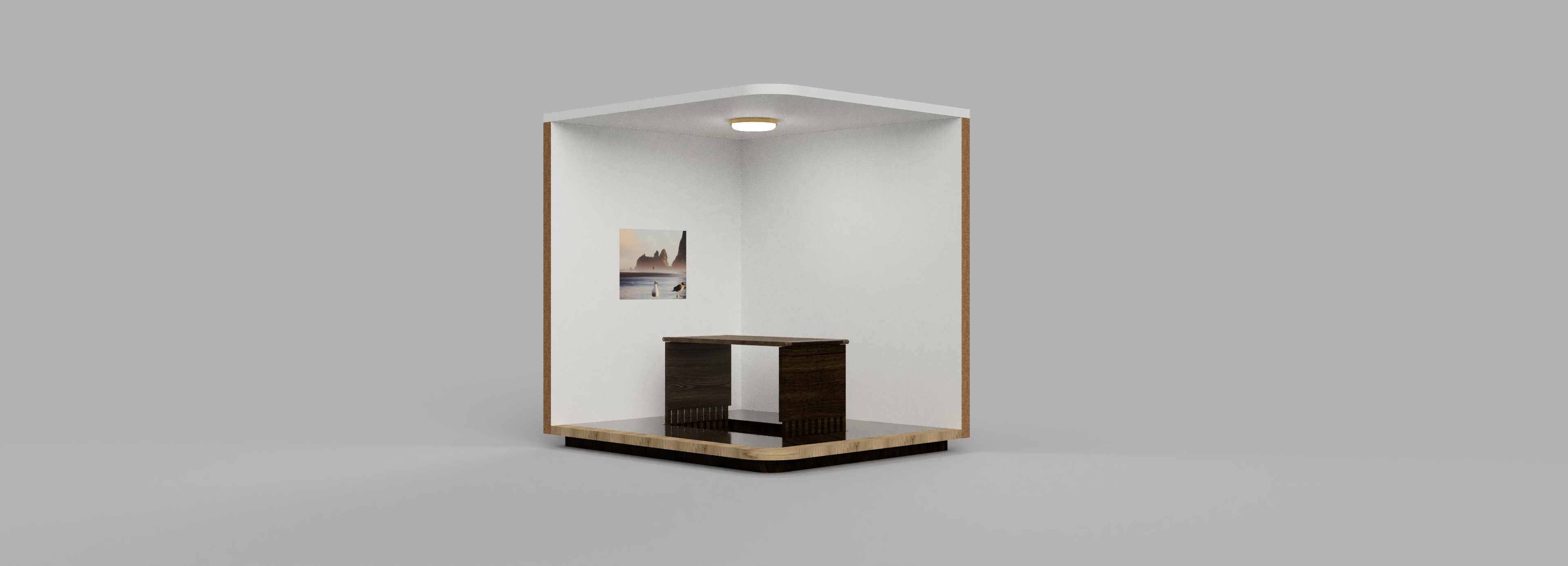
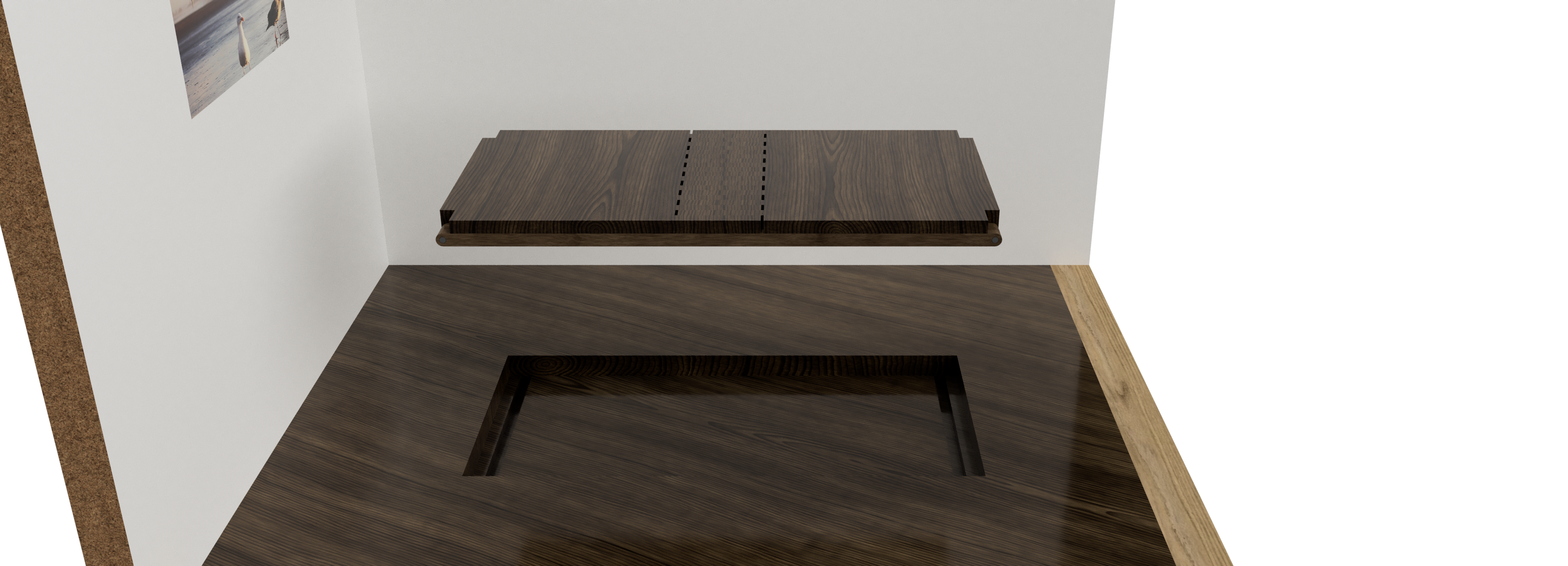
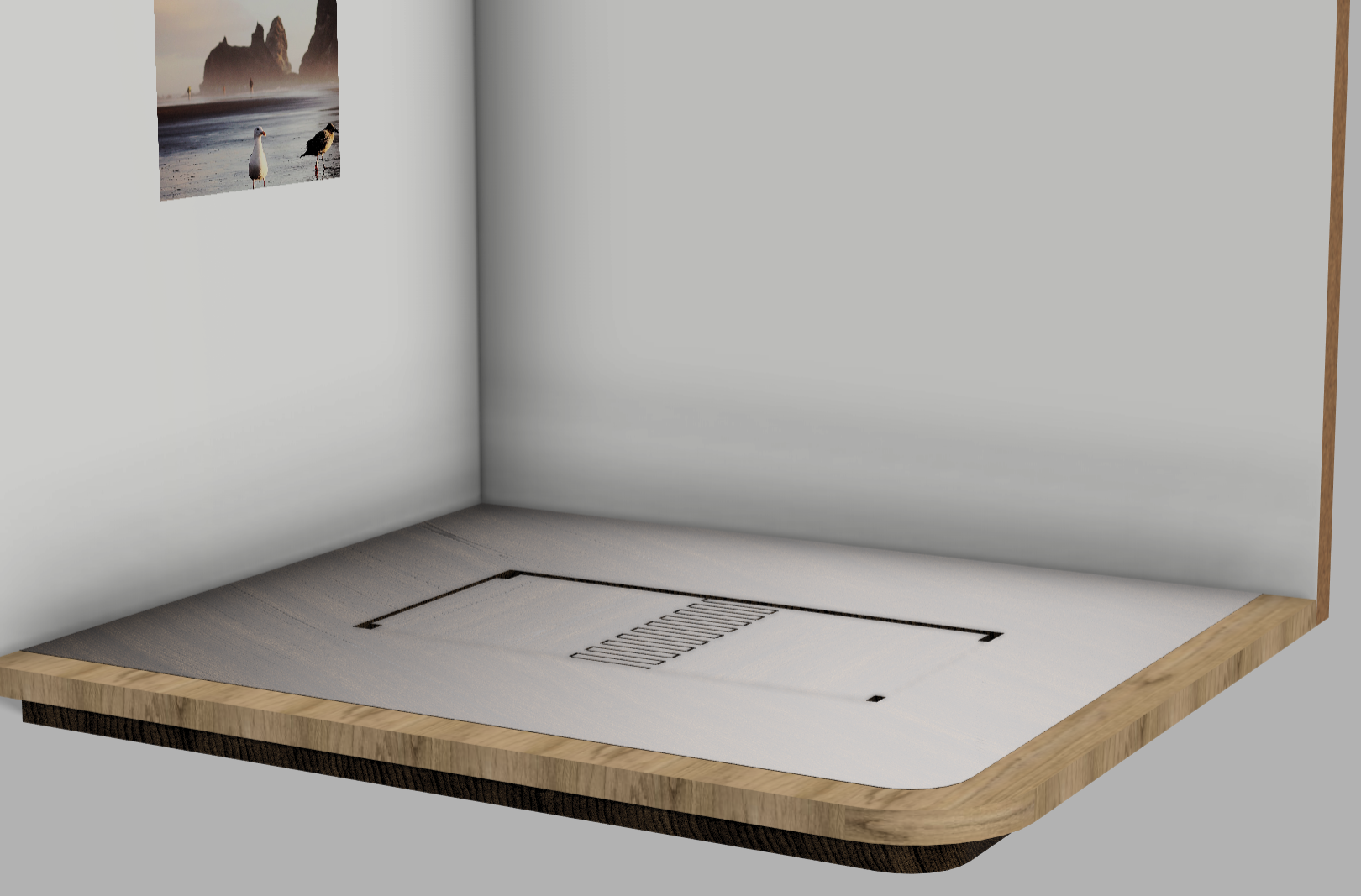
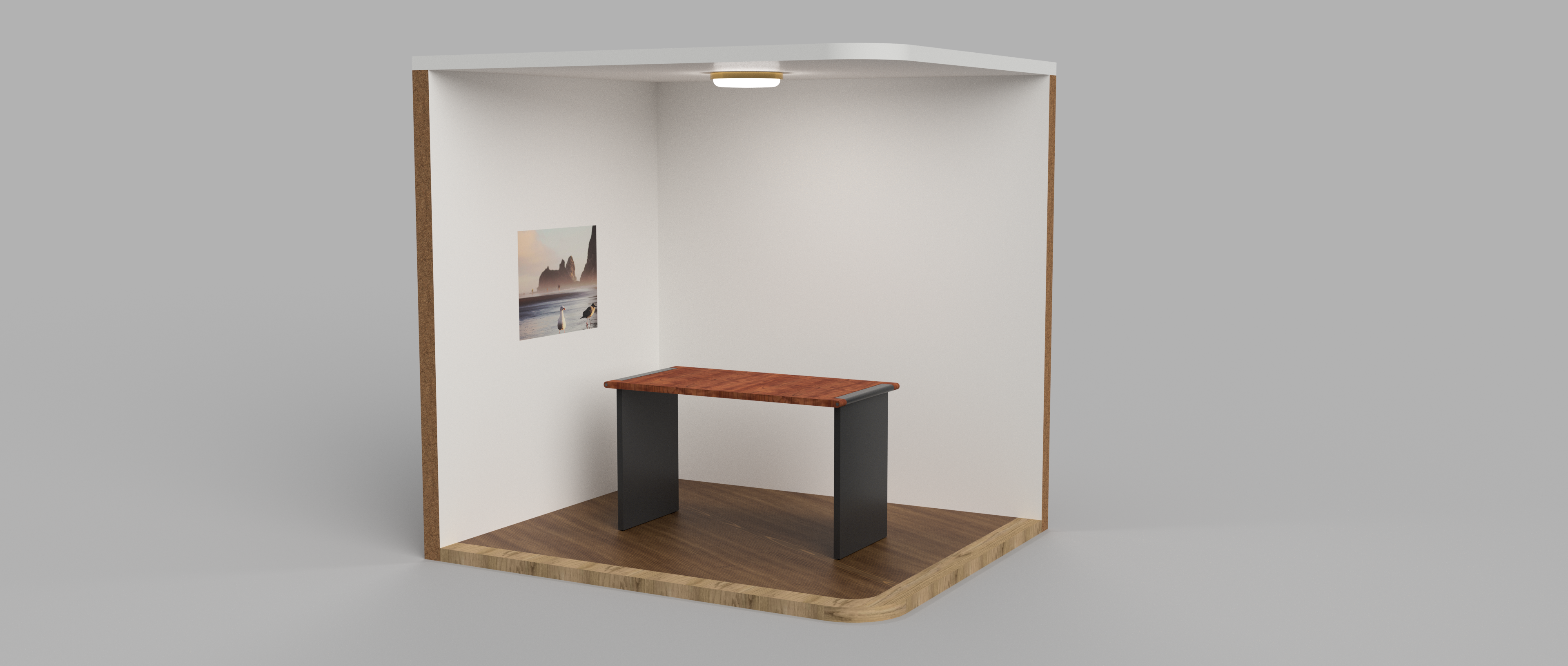
Space-Saving and Versatile Foldaway Table
The Foldaway Table is a brilliant space-saving design that combines practicality with flexibility. It features a unique hinge system that allows the legs to fold over the tabletop, transforming the table into a compact, flat surface when not in use. This makes it perfect for small spaces where you need a functional table but don’t have room for a permanent fixture. When it’s time to use the table, the legs unfold and lock securely into place. Additionally, the table is designed with legs that fit into a specially crafted indent in the ground, which holds the table firmly in position and prevents it from shifting. This clever feature ensures stability while maintaining a clean and organized space. Whether you’re hosting a meal, working, or simply need extra space, the Foldaway Table offers an adaptable, efficient solution for any environment.
Notice
Please note that the Foldaway Table is primarily a concept design and would require a specifically crafted hole in the ground to work as intended. This hole is designed to securely hold the table’s legs in place, but creating such an indent in a pre-existing home or space can be quite challenging. Modifying the floor to accommodate this feature may not be feasible in many situations, as it requires specialized construction or remodeling to ensure proper functionality. As such, while this table offers a unique space-saving solution, it may not be easily adaptable to homes that already have finished flooring or where alterations are difficult.
Conclusion
When I started these projects, I didn’t plan on combining them, but I realized they both reflect my focus on creating functional and efficient designs. The 3D-printed house was my way of exploring how technology and design can work together to create something sustainable and practical. It includes features like solar panels for energy efficiency and a layout designed with guests in mind, with a large dining table, a spacious kitchen, and a cozy seating area for everyone to gather and enjoy.
On the other hand, the foldaway table and cubby desk were all about solving the challenges of small spaces. The foldaway table uses a unique hinge system and a locking indent in the ground to stay stable while still being easy to store. The cubby desk pivots out to provide a functional workspace but folds away when it’s not needed, helping keep things tidy. Both pieces are about finding creative ways to make small spaces work without sacrificing functionality or style.
Even though these started as separate ideas, I think they both reflect how design can improve the way we live and use space. I used tools like Fusion 360, Polyhaven, and Textures.com to bring everything together, tweaking each detail to make sure it worked just right. I hope you enjoy exploring these designs as much as I enjoyed creating them.