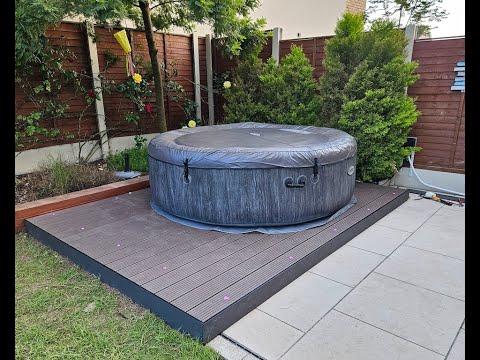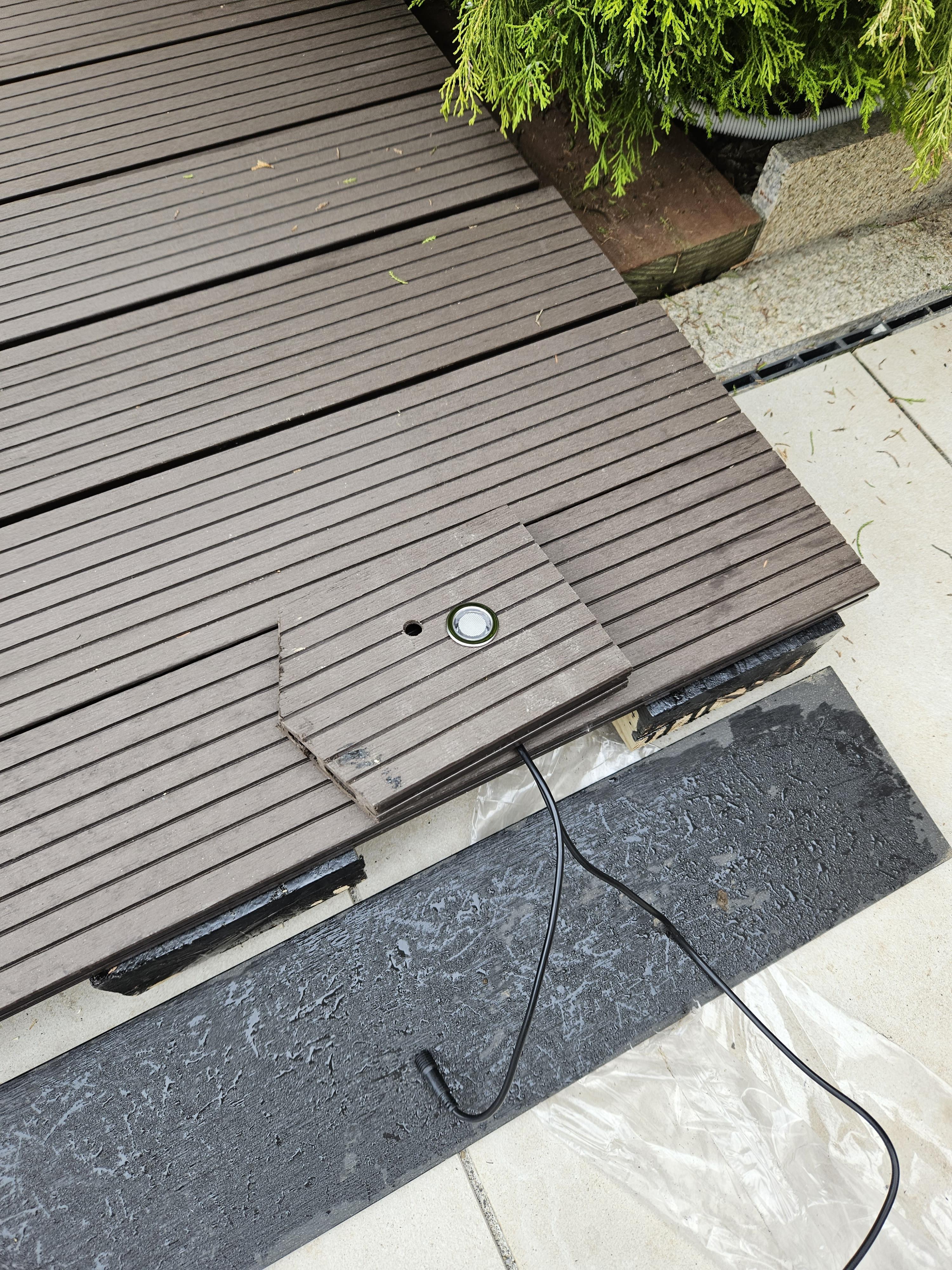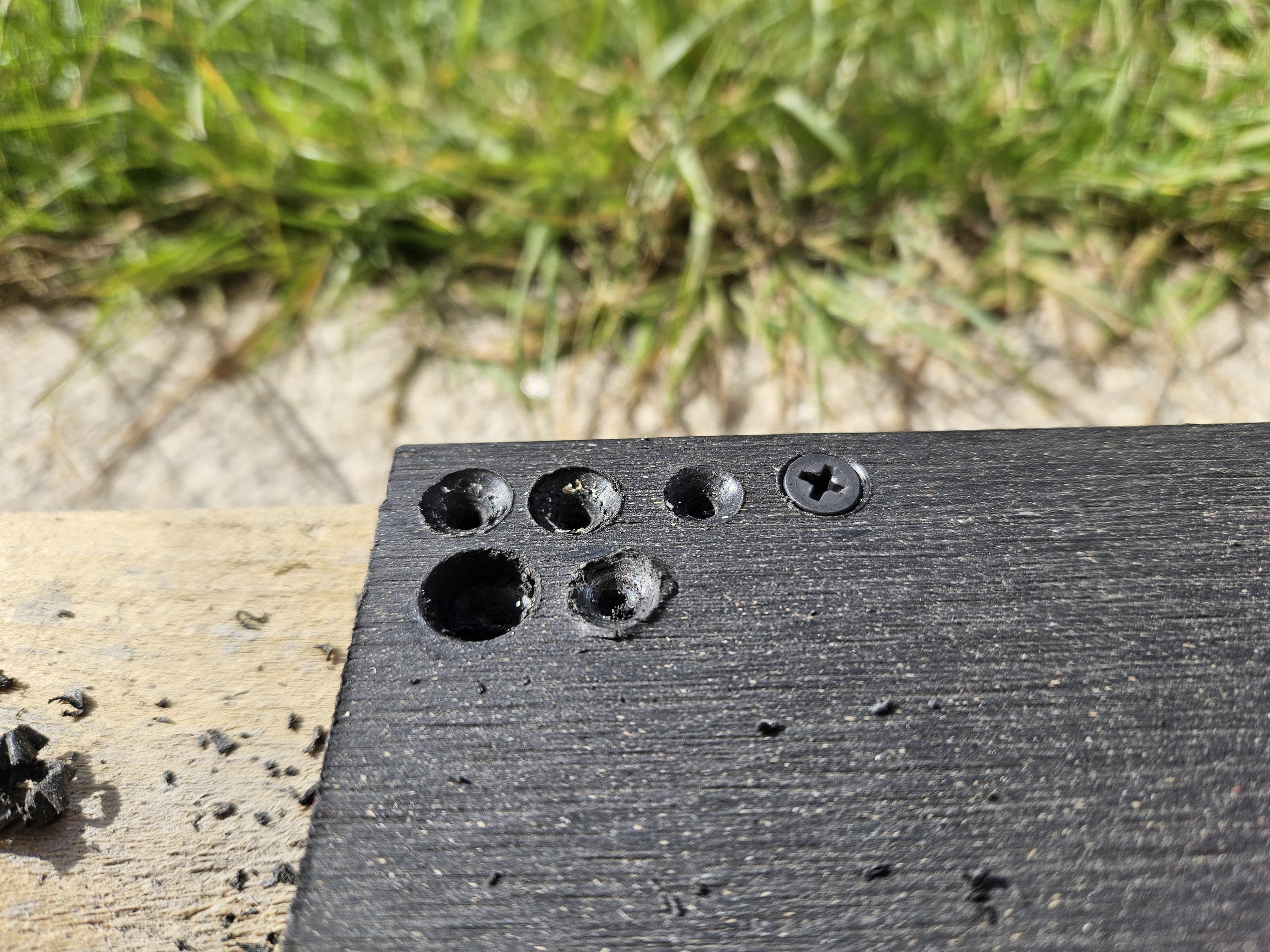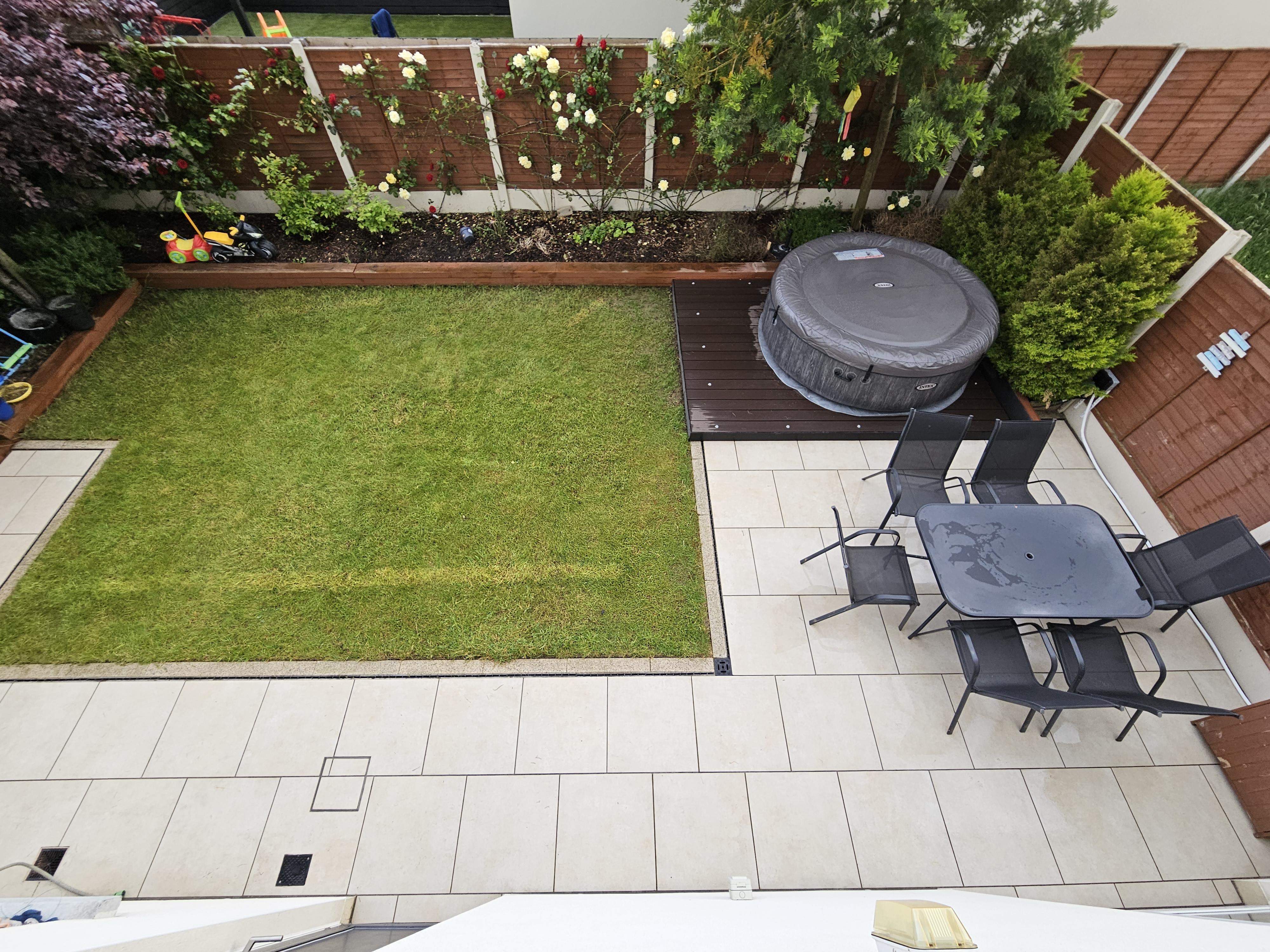Load-bearing Yard Decking (..with Hot Tub!)
by berlingozzo in Outside > Backyard
5424 Views, 83 Favorites, 0 Comments
Load-bearing Yard Decking (..with Hot Tub!)


)
I had an area of the lawn that was getting more and more shade every year. It was costing me increasingly more effort every year to restore the lawn, which was ready increasingly later in the summer.
So I've decided to get rid of a small part of the lawn and replace it with a decking. Only problem.. I wanted to put an inflatable hot tub on it!
The "normal" way to build a decking wouldn't work as it would break under the load of the hot tub. Therefore I had to engineer a way more robust frame, which was also reversible (no concrete), water-draining (no concrete), and modular to allow for later settling (no concrete). I came to the conclusion that "no concrete" was the key here.
So I made it entirely of timber.
As per the decking, I chose composite decking for longer lifespan.
Supplies








Material:
- 9x pressure treated 4.8m (16 ft) 75x150mm (3x6): I have used these
- 1x large bag (1 cubic meter, roughly 1.8 metric tonnes) of 20mm pebbles: I have used these
- 17x lengths of 3.6m x 13.5mm composite decking boards: I have used these
- 2x lengths of 3.6m x 13.5mm composite decking facias: I have used these
- 2x bags of decking fixing kits: I have used these
- 1x bag of decking fixing clips: I have used these
- 2x sets of 10 32mm RGB leds: I have used these
- 1x 5L (1 gallon) bucket of bitumen paint (I've used 50% of it): I have used this
- 1x can of expanding foam
Optional material if you need an outdoor socket:
- 1x 2-gang waterproof outdoor socket with RCD: I have used this
- 1x earthing rod: I have used this
- electric cable, corrugated conduit
Tools:
- brushes (bitumen paint is oil-based, so you'll need either a few one-use brushes, or lots of white spirit)
- decking drill bit: I have used this
- circular, mitre, or table saw.
- 25mm (1 inch) holesaw
- countersink screw drill bit
- shovel
- scissors or electric wire scissors
- rubber mallet
- dolly trolleys and buckets to move timber and pebbles effortless
- oscillating multi-tool
- clamps
Planning, Planning, Planning



Did I mention planning?
I thought I could just start digging, filling, laying, fastening, and that's it. Not quite. I needed loads of planning. First, the main feature but also issue of this project is the load that the decking is supposed to bear: approximate 2 metric tonnes, or 4400 pounds! This means robust structure, good distribution of the load, secure connections, correct draining of water, but also modularity and repairability should things settle the bad way in the coming months.
Therefore, I've discarded pretty much right away the classical decking framing made by 2x4 placed vertically and separated by 40cm (15 inches). It won't be enough. Also, the vertical 2x4 won't distribute the load optimally on the existing soil, and I didn't want to pour concrete (non-reversible, non-draining, non-modular).
So I've settled to using 3x6 (75mm x 150mm) placed horizontally, and a lot of them. Because of the shape I needed to cover, I needed three levels: ground level (along the rectangle to cover), middle level (across, overlapping with the existing patio made of tiles), and top level (decking, along the rectangle to cover).
For the ground level, I wanted to both be able to correctly drain water, but also easily level the base with respect to the existing patio, so that everything else on top could just be screwed in with ease. To do this, I dug holes of the same shape of the 3x6, but 2 inches (5cm) larger in all sides: 2 extra inches under the 3x6, 2 extra inches all around the 3x6. I've used affordable pebbles on the 10mm-20mm range (0.5 inches approx). To level the remaining 2-3mm on top of this, I've "stolen" 5mm-10mm pebbles from the front flowerbed we have. One single bucket did the trick there.
On top of the ground level, I needed to lay a layer (pun intended) of timber that would allow me to leave some vertical gap to leverage the existing draining channel (see video). So the overhang over the tiles was roughly 2.5cm (1 inch) , allowing me then to "close" the edge with the facia going as low as I wanted. I ended up leaving 6mm between the bottom of the facia and the top of the tile: plenty of room for the water to drain, but not enough room for mice to use the decking as their house! Mice apparently need at least 10mm to be able to squeeze in.
On top of everything, finally, the decking boards. 17 boards with roughly 6mm of spacing between them did the trick, though I was left with a couple of cm on the very back which are not covered. Nothing that additional decorative pebbles can't fix. With the decking fixings that I've bought, I could play at least by 1-2mm less or more in terms of spacing (rubber mallet is your friend). 2mm times 17 boards is an additional 3.4cm (1.5 inch) to play with. Make your calculations and be ready to adjust.
In all of this, I needed to install an extra waterproof socket, and, for extra peace of mind, I've earthed it hiding an earth rod under the decking, connecting it to the socket, and installing a socket with an RCD.
While planning for all of this, I wanted to add LED lights as well. Given the matrix-like frame I was planning for, it was easy to find some natural room for 16 LEDs all around the decking, which made use of the room between the mid level timber.
The most interesting part of the execution of this plan was to make sure the pebbles and the ground level timber were all levelled. I've used a 8ft (2.4m) boxed steel bar with a spirit level on top to always check my levels.
Between planning and executing, a few things changed:
- I decided to go for 4 lengths of wood in the ground level, as opposed to 3
- I couldn't use the 100x200mm wood supplied by my supplier as it was too unreliably bent/twisted, so I reverted to all 75x150mm (3x6 inches).
- I had planned to use just the minimal amount of pebbles needed for drainage, and to lay the weed-control fabric on top. I ended up using way more pebbles (almost the entire large bag!) and the weed-control fabric wasn't necessary anymore. Nevertheless, after installing the first couple of decking boards, I've realised I could see through the gaps and it wasn't elegant enough. So I did install the fabric and now it looks all uniform.
Please find attached here 3mf and STEP files for your favorite CAD application, to look at the design you've seen in the video above.
Digging

Using only a shovel, for as much as I could, I made 4 clean cuts in the ground, deep enough to accomodate the timber and the pebbles.
Unfortunately, given my terrible dark humor, I had to make a joke to my wife about those 4 creepy holes, which somehow involved my mother-in-law.
I'll add the joke only if this Instructable gets more than 1k likes :D
At this stage, it's important to go best-effort on the levelling of the holes. Pebbles and pressure will fix the fine-tuning levelling.
Cutting the Timber


Here's my supercheap circular saw ready to rock!
At this stage, I have only cut the pressure treated timber, no cuts were made to the composite decking yet.
This is the plan:
- 4x 4.8m lengths became 4x 3.6m lengths + 4x 1.2m spares for future projects
- 5x 4.8m lenghts became 10x 2.4m lengths, with nothing to spare
The former will be the ground level, the latter the mid level
Pre-fill With Pebbles and Coarse Levelling

Start filling the holes with pebbles, but don't go too precise just yet. Just create your best eye-levelled base for the timber, then press the pebbles with your body weight, or by smashing a piece of timber vertically over the length of the holes, then lay the timber for a quick proof of concept and feasibility.
At this stage, you want to check:
- that all the cuts line up as per the plan
- that the pebble base seems to be secure / pressed enough to keep the timber stably "afloat".
- that you have a good basis for fine-levelling (expect to have to correct 1-2cm of misalignment here).
- that you didn't leave low or high spots on the pebble base (walk with rigid shoes on the timber and listen to the sound it makes)
Protecting the Timber With Bitumen



Alrighty, this is a step that some would consider optional. This is pressure treated timber, it is treated to last a very good amount of years. Besides, the bottom timber is resting on 5cm (2 inches) of pebbles, which will take care of rain.
So what? with the equivalent of 20$, I can protect the wood doubling its lifespan.
I have protected the ground level timber with 2 coats of bitumen all around. Be gentle with the second coat, I ended up having never-drying spots that left some difficult to remove stains here and there.
The mid level wood was protected only on the top, still with 2 coats.
Note that some prefer the self-adhesive flashing. It's definitely faster, but twice as expensive, and not as durable. Besides, it won't work for the bottom of the ground level.
Fine-tune Levelling and Filling With More Pebbles


This is the most crucial step of the entire project. Take your time.
You need the long boxed steel bar and the spirit level now. Level the piece of timber which is the furthest away from the tiles, and one piece of scrap decking board placed on the tile where the mid-level timber will go.
Do all the necessary iterations of scraping the high spots, and filling the low spots, until that rear timber is leveled.
Then proceed backwards towards the patio.
You may need here to find a bucket of 10mm pebbles here that save the day when you're left with 1-3mm of gap to level.
When you're done, "flood" the perimeter of the timber with loads and loads of pebbles, press pebbles and timber once more, check the levelling again, and adjust as needed.
You should not be happy until everything is within 1mm of misalignment, the timber emits the same type of sounds when tapped / walked on throughout its length, and there is no lateral movement of the timber at all.
Supporting the Water-draining Overhang

My design had an overhang of roughly 40cm (15 inches) on the tiles. Despite the fact that that area of the decking won't be loaded too much, and that the timber I used could actually sustain itself for such overhang, I've decided to give it some support. Oh look, the gap between the overhanging timber and the tiles is exactly equal to the thickness of the decking boards. It almost looks like this was done by design.
Or wasn't it?
So, after using the circular saw on the decking boards (not with the final dimensions) to create some supports, I've drilled them on the bottom of the overhanging part of the mid level timber (when temporally upside down as in the picture).
Preparing the Electrical Connections



After flipping the mid level timber upside down, before securing everything to the ground level, this was the perfect time to install the earth rod. I've used a simple hammer to hammer it down until it was about 10cm (4 inches) overground. Then I connected it to the earth pole of a 3-pole electric cable (which I ran through the corrugated thingy). Now I could keep hammer it down, and finally I've placed some silicon all over the connections to prevent oxydation / rusting. This may be overkill.
Proceed With the Mid Level Timber






This is what needs to happen at this step:
- you align the leftmost and rightmost timber lengths on the mid level to match the level where the facia will be installed
- you align both ends of each of the 10 lengths to match among themselves as the facia will be screwed into those 10 lengths
- you need to fasten the mid level timber to the ground level one, while preserving the levelling obtained in the previous steps
To do all the above:
- place one or more lengths of decking stacked at the end of the decking, "mimicking" the facia
- start laying the timber while moving it towards those boards
- then start fastening like this: when you have 2-3 timbers in place, fasten the first one. Then for each additional timber you place, fasten the next, and so on
- do a final round of fastening to fix the last remaining "screeching" sounds and high spots (the timber may not be perfectly planar
I did most of the fastening with corner brackets (or braces). However in 4-5 cases I've also used 100mm (4 inches) screws placed vertically from the top of the timber down to the ground level timber. I haven't over-used this solution as I consider the corner brackets a much better one.
Install LEDs

.jpg)


I was afraid of this step, so I made some tests on a scrap piece of decking board. I've tried a 25mm spade drill bit, a 25mm forstner bit, and a 25mm holesaw bit.
The spade bit clearly isn't made for this task. Forget it. It is also the most expensive option, interestingly.
The forstner bit works well, when it works. I've got a set of 5 bits for 10 bucks and mine started to cut way less cleanly after the 3rd LED.
Surprisingly, the most affordable solution was also the best one, the holesaw drill bit. Clean and easy cuts, and also by having the pilot bit in the middle, you can reach the other side of the board before hitting the hollow with the holesaw, which makes it possible to continue drilling perfectly, or to even flip the board and continue from the other hand if things go bananas.
What helped me in this case is to make a gig (a template) with the distance between two consecutive LEDs, so I won't have to measure every time.
Besides the above, this step was long but easy.
Prepare One End of the Hollow Composite With Expanding Foam

I'm not sure how crucial this step is. It serves the only purpose of preventing life to take advantage of the hollow boards.
For 10 bucks, I've made sure that wouldn't happen.
Go light with the foam as it expands very quickly. Let it settle, then cut the excess with a sharp blade.
Install the Weed Control Fabric




With a stapler (mine is battery powered), lay down the fabric while tensioning it, so there are no creases nor low spots.
This is by far the easiest step, and also a very satisfying one!
Be ready to cut a few holes here and there when you'll route the wires for the LEDs.
Start Installing the Decking Boards







For this step, you should follow the instructions of your own decking, however in my case the steps were:
- installing the clips on the top of the decking
- place the first board inside the clips
- place the second board next to the first. Make the 10 pre-prepared fixings scroll between the two boards up to where they need to go.
- screw everything (leave 1 extra mm before screwing or the screw head will damage the decking)
- then tap the second board towards the first with the rubber mallet
- proceed with the remaining boards
For the last board, start inserting it into the last row of clips, and only then lower it towards the second to last board and screw them together.
Things to keep in mind since we're installing LEDs:
- Find the spot where the circuit of the LEDs will star. In my case, it wasn't the first led of the first board, but the first led of the 4th board
- First and last board will be the easiest as you have 5 LEDs in one board only, however routing the cables under the mid level timber is a bit tricky though not impossible.
- This is the step where your scissors are your friends, since you'll need to make yourself some space inside the fabric. Make sure you cut holes under the center of a board, so they won't be visible.
Cut the End of the Decking


Warning! By this stage, you'll have built a lot of confidence in the planning, the process, your tools, the materials, etc.
However this step is crucial and it's easy to make silly and costly mistakes!
My advice: take a break here, take your time. Ideally, make this step the first of a new day.
To proceed here, I've clamped the boards and used a spare board as guide for the circular saw. Remember to set your saw at the maximum speed, to proceed slow, and to respect the ends and starts of the boards. I.e., don't just rush with the saw.
For the very last board, as the circular saw had reached its manoeuvrability, I reverted to the reliable oscillating multitool. Not as clean and not as fast as the circular saw, but it did the job. A bit of sanding made the job look identical to the other boards.
Fill the Other End of the Hollow Boards With the Foam
Self-describing. Just do to this end what you did before at the other end.
Install the Hot Tub

There is no explanation for installing the hot tub before completing the decking, aside for being impatient and wanting to jump into the water asap!
So we installed it at this stage.
Install the Facias

.jpg)
This step is not complex by itself: it's just measuring the facias, cutting with the circular saw or the multitool, and screwing the facias into the 1 side of the leftmost timber or the ends of the 10 timbers on the other side.
However, the devil is in the details here. I had screws whose color matched the darker charcoal color of the facias. Therefore I had the chance to make them almost invisible. To do that, I knew I would have need to pre-drill holes.
This is where I used for my first time the countersink drill bits: what a nice discovery!
After a good few training holes (look at the diversity of the results by just drilling more or less!), I found the sweet spot that allowed me to secure the screw with the head completely flush with the facia and no additional wasted gap all around.
Find a piece of scrap fascia and practice for best results.
Enjoy! :)

.jpg)
Yey! :)
This was the time to enjoy and to reflect on what I had learned in the process, which is definitely a lot.
Also, this step was completed around one month before writing the instructable, and I can happily say that despite having tried three different positions for the hot tub on the decking, there was no movement of the structure whatsoever!
Time will tell!
until the next one!