Palm Springs Pool House
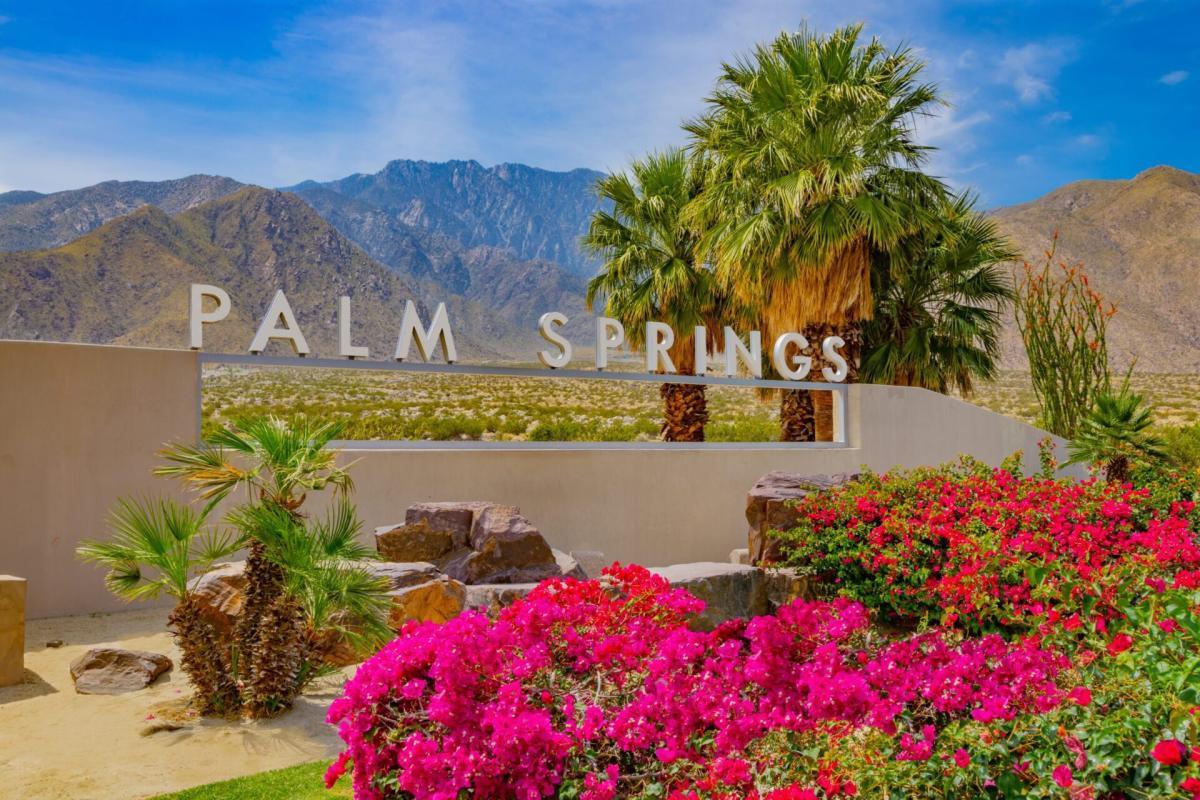
In this project I wanted to design a minimalist pool house for a backyard located in Palm Springs, California the house attributed to the pool house is a mid-century modern house so I wanted to stick with the theme of the house design. While also attempting to limit the space used and maximize the space available
Supplies
Revit Computer Software 2024
Inspo
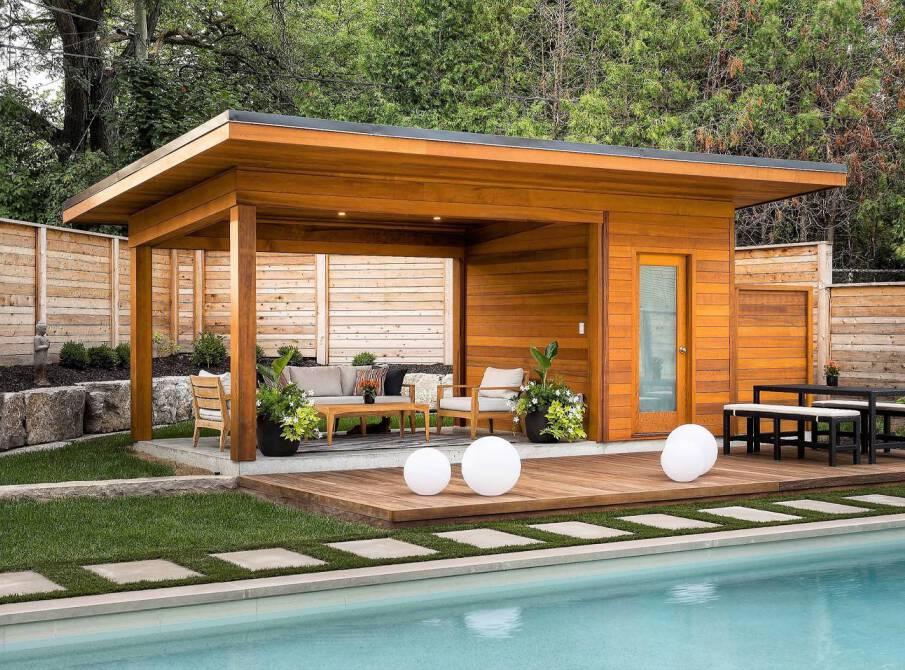
I wanted to create a midcentury modern design that would be functional but also aesthetically pleasing. I was inspired by the surrounding pool houses located around the area while also attempting to create a unique.
Sketch
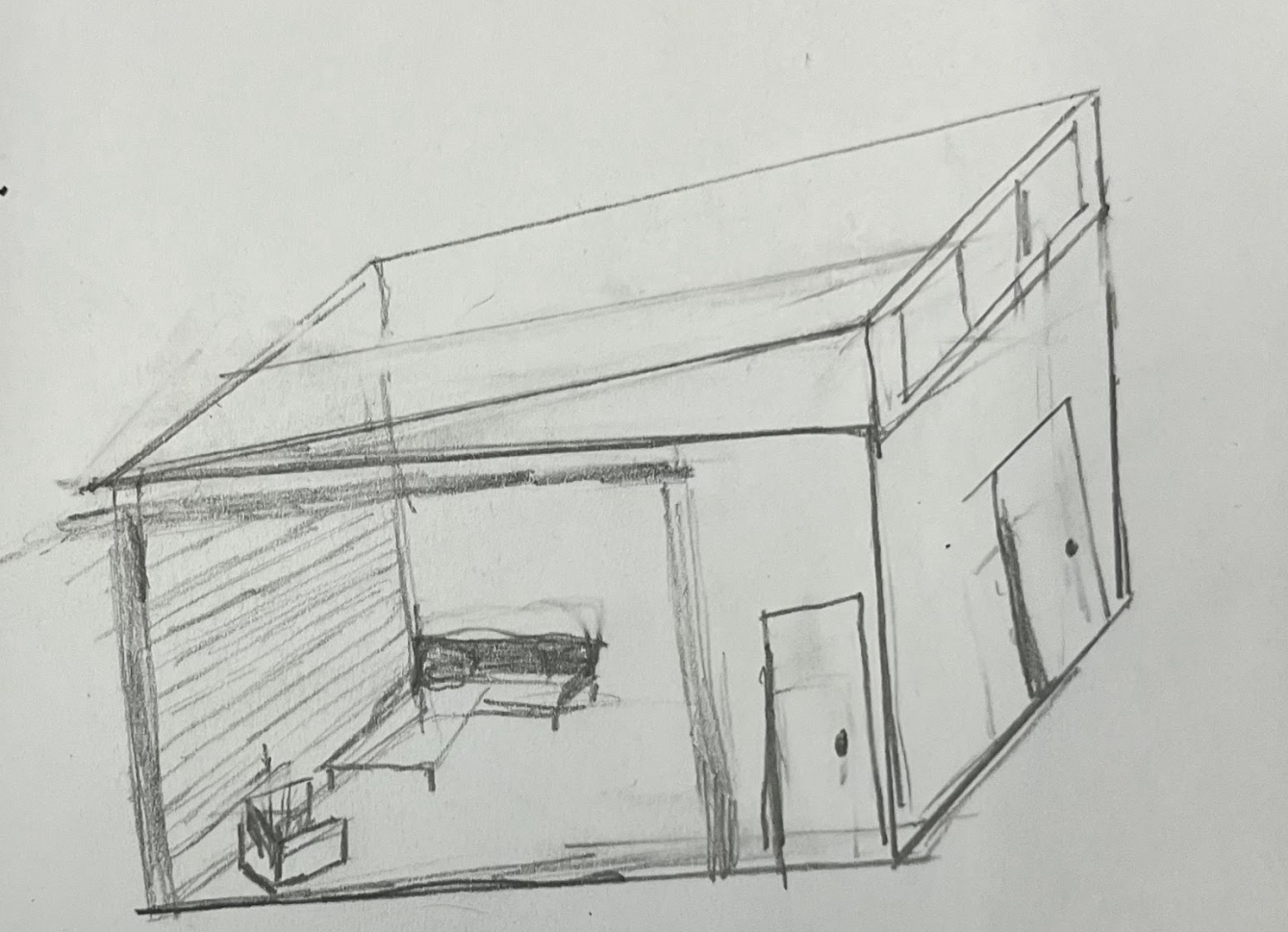
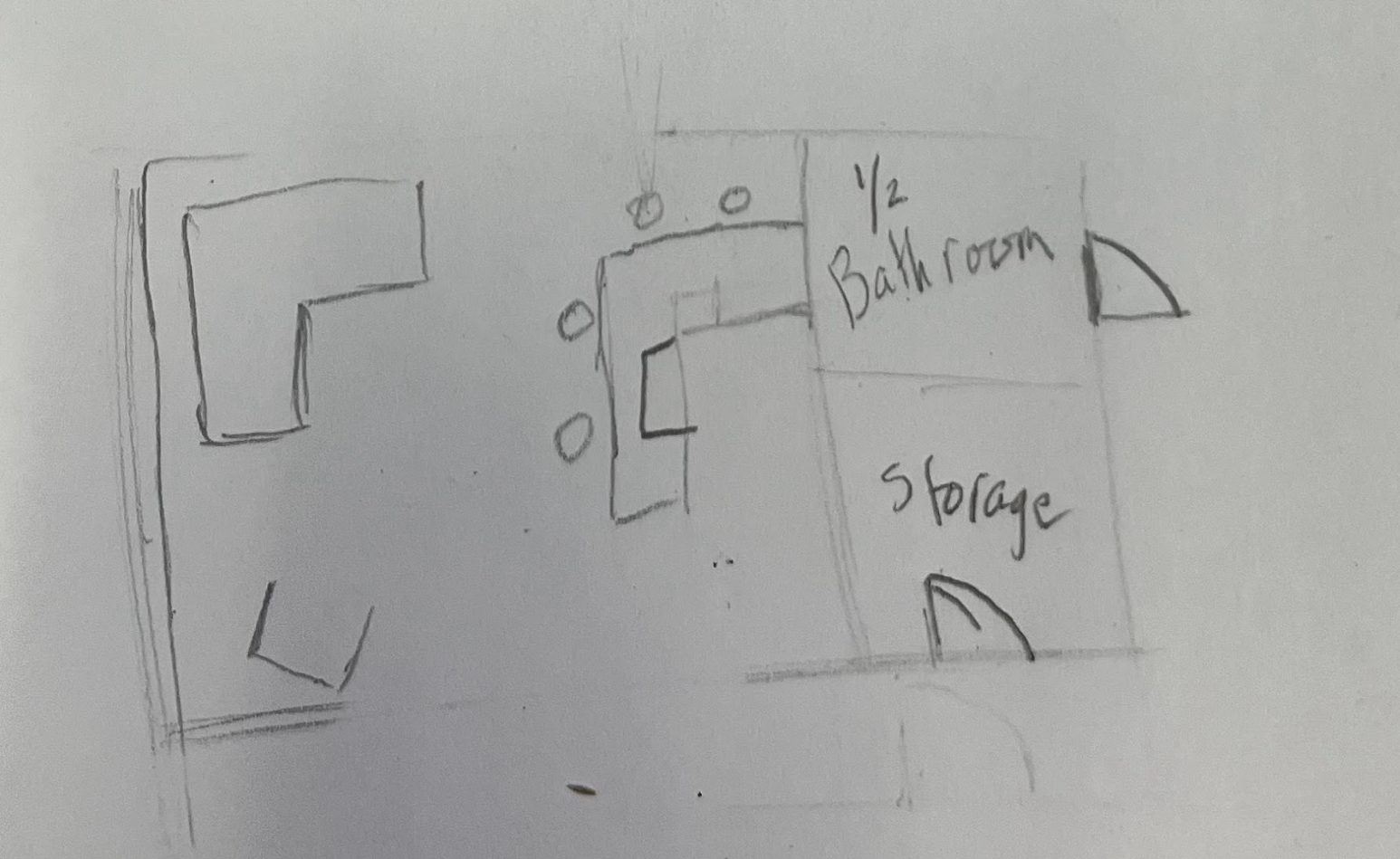
The sketch showcases my initial idea before putting it into Revit and creating a room and a large exterior seating area. I drew a floor plan and then a 3-D view of the exterior of the building.
Floor Plan
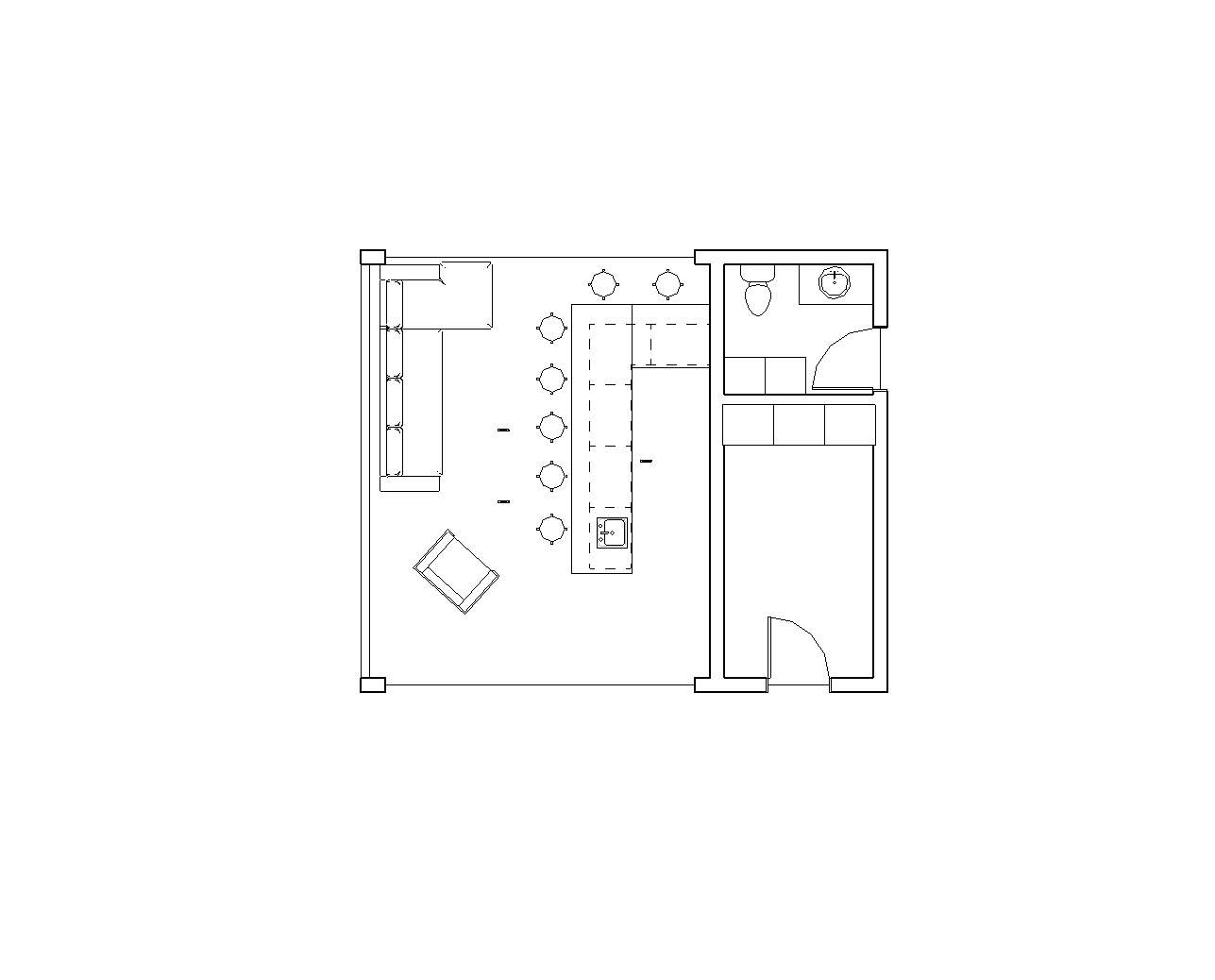
In the floor plan, we wanted to include a 2 room design with a large exterior area for sitting and relaxing. In the two rooms, I believed that one room was a good place for a bathroom as people don't have to go through the hassle of drying off to go to the restroom. The other room was a great place for storage such as pool toys and tools to clean the pool. We included a large L-shaped couch and a couple of chairs in the large seating area. It also includes a bar to get drinks and a TV placed above to watch stuff like sports
Roofing
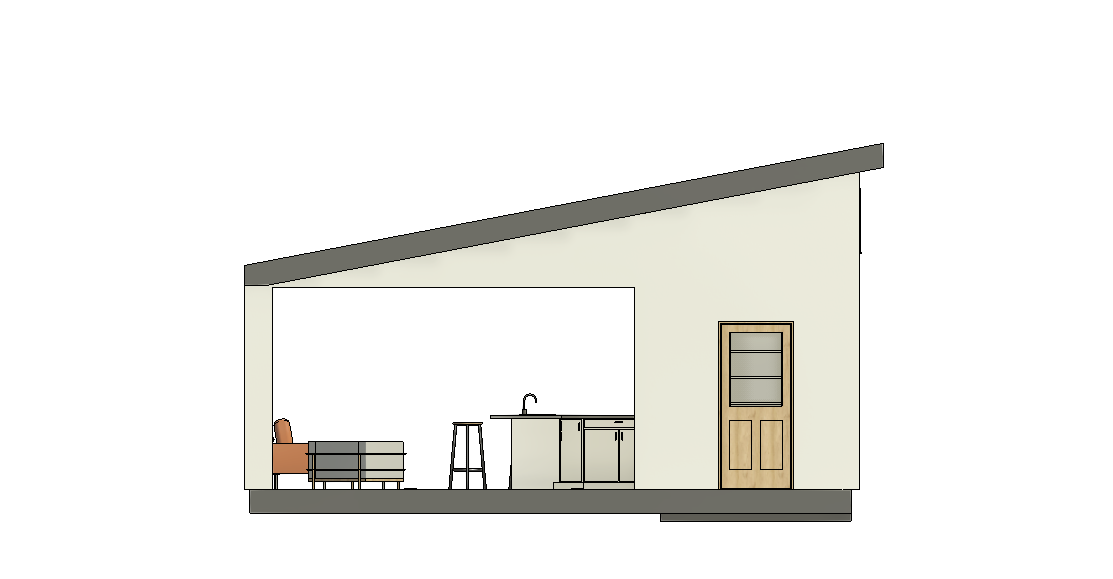
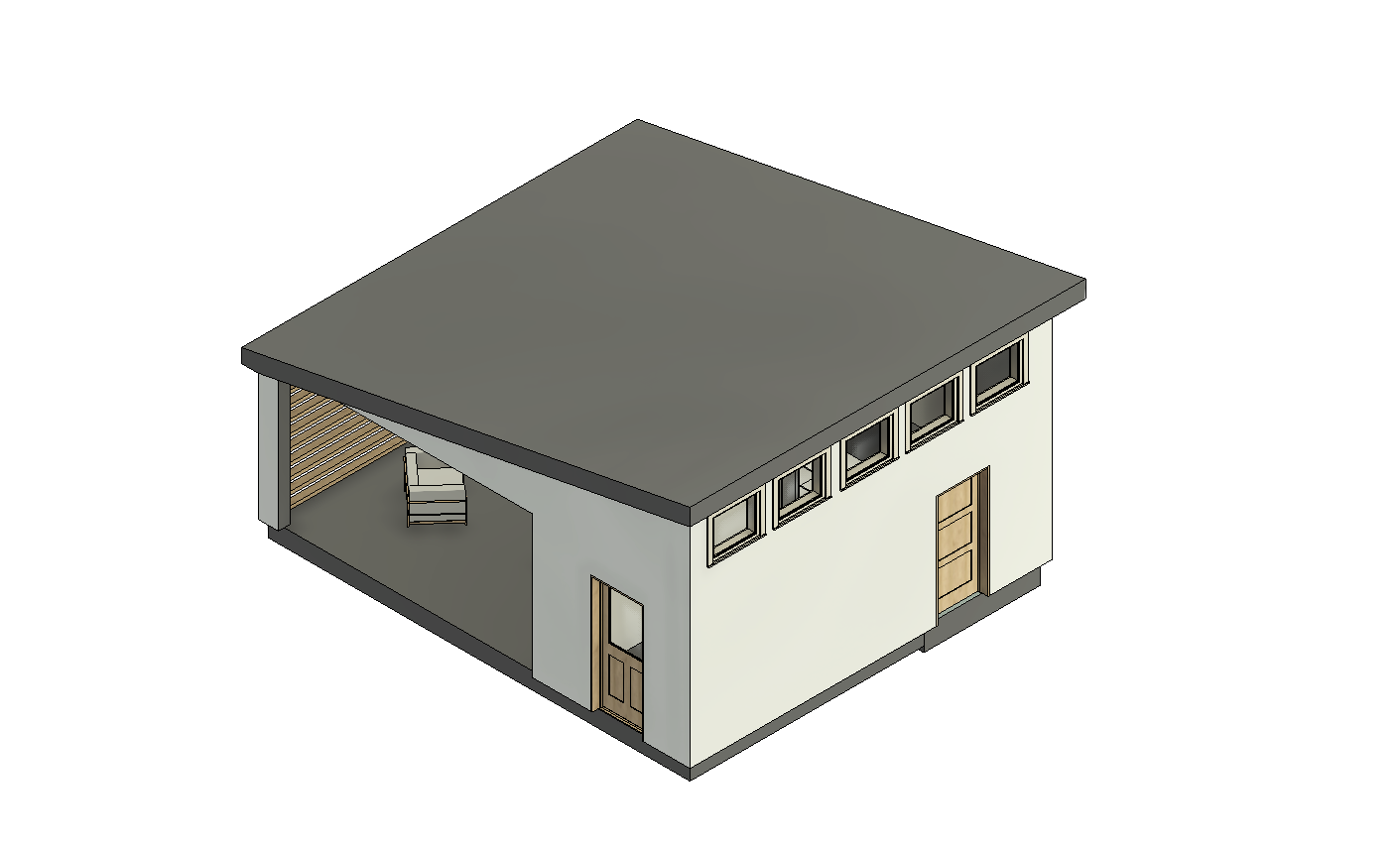
A normal mid-century modern house has a single-slope roof with glass panels on the rising wall
Small Details
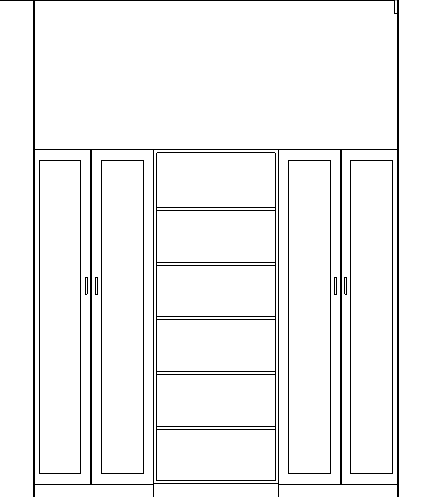
The wall texture chosen is stucco as its look fits very well with surrounding homes and it is perfect against the harsh weather that Palm Springs could have. In addition to lighting and cabinets for storage in the bathroom and seating area
Conclusion
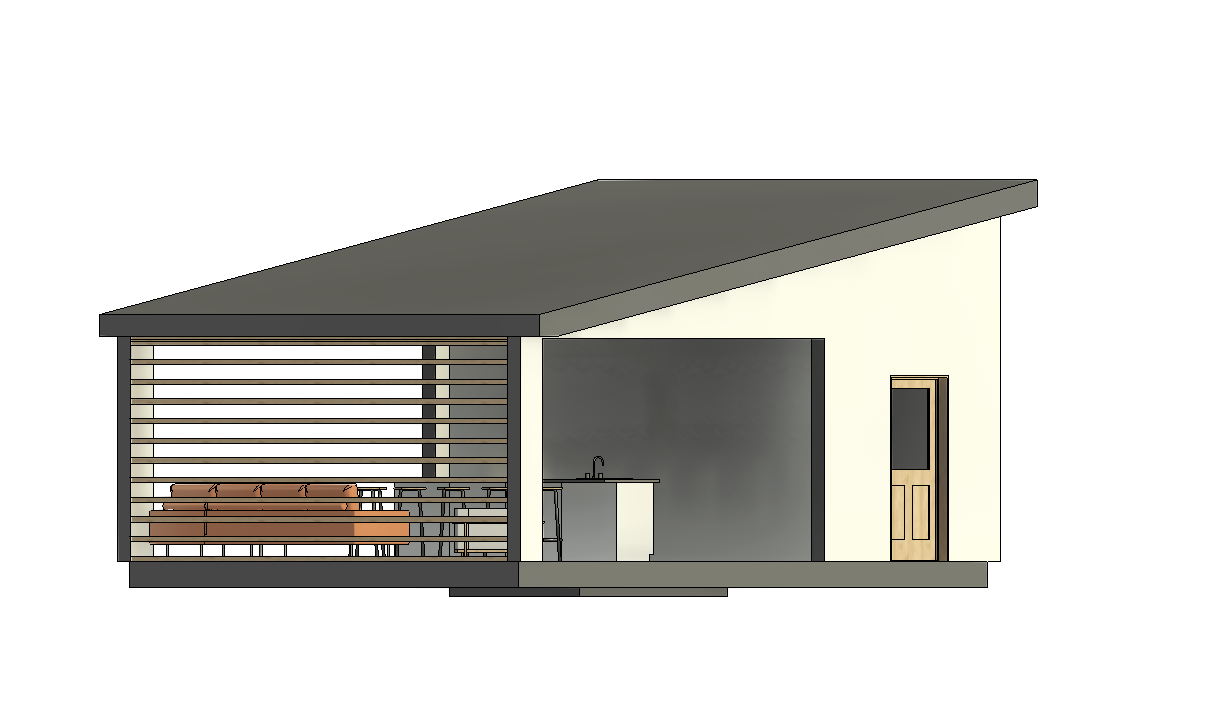
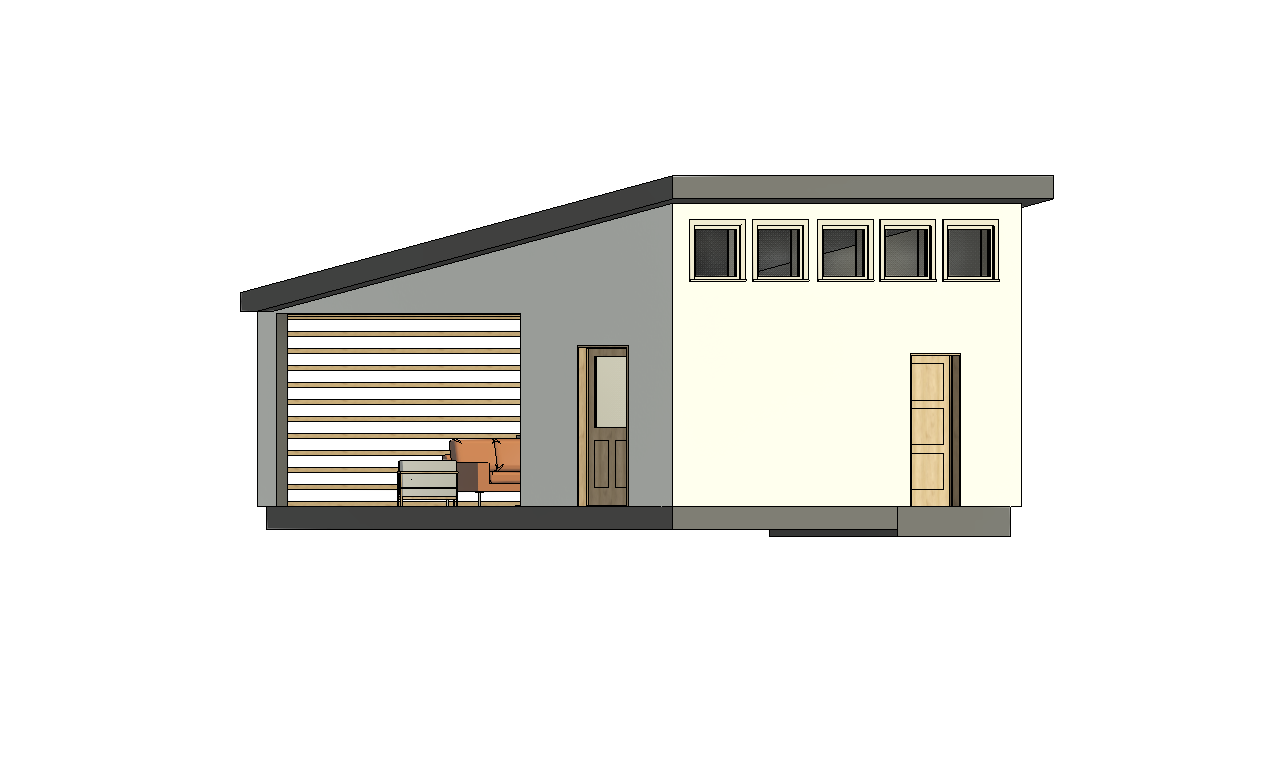
I believe this design is perfect for any midcentury modern backyard as it is small but still maximizes the space available while still being aesthetically pleasing to look at