Suburban House
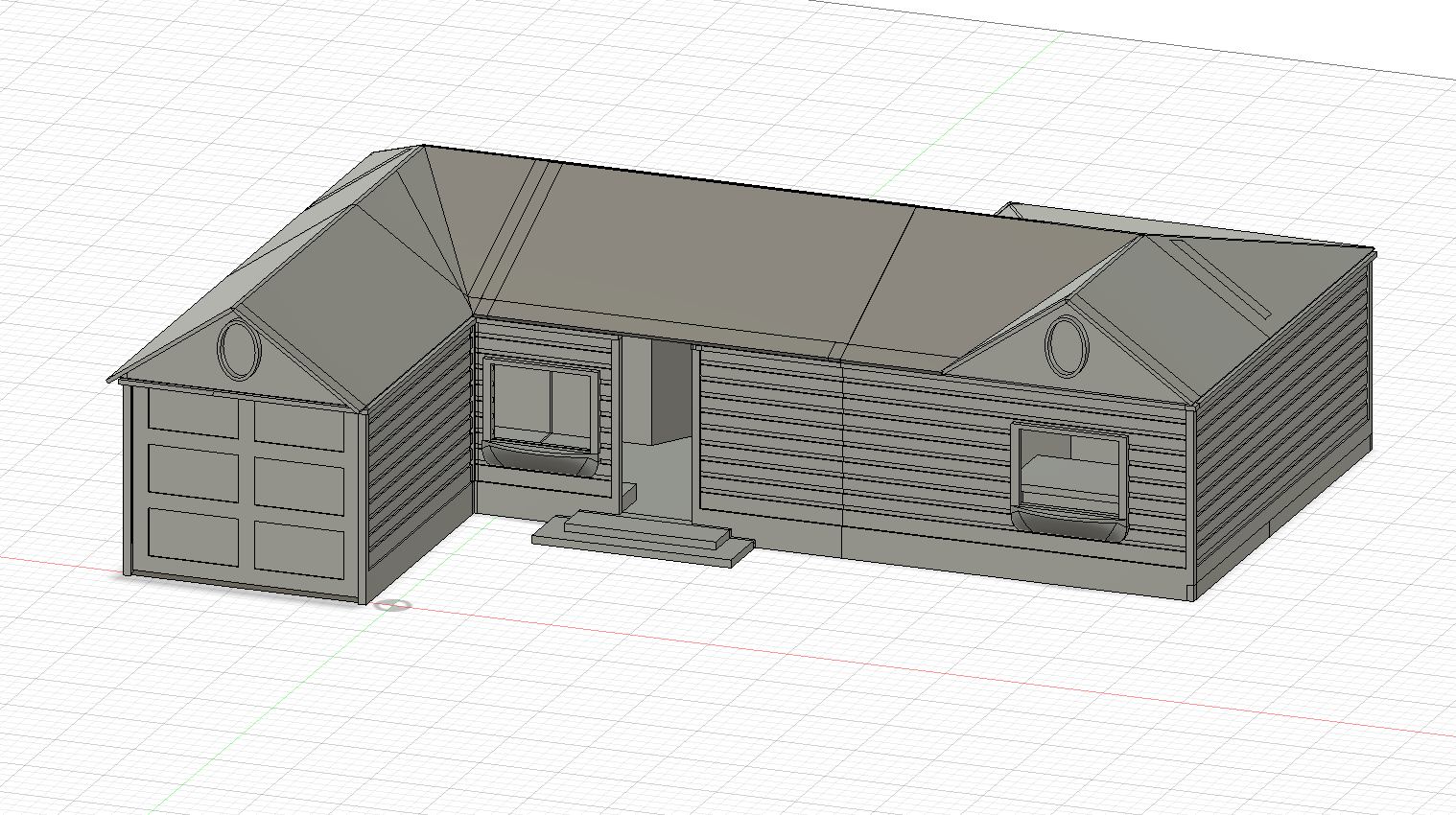
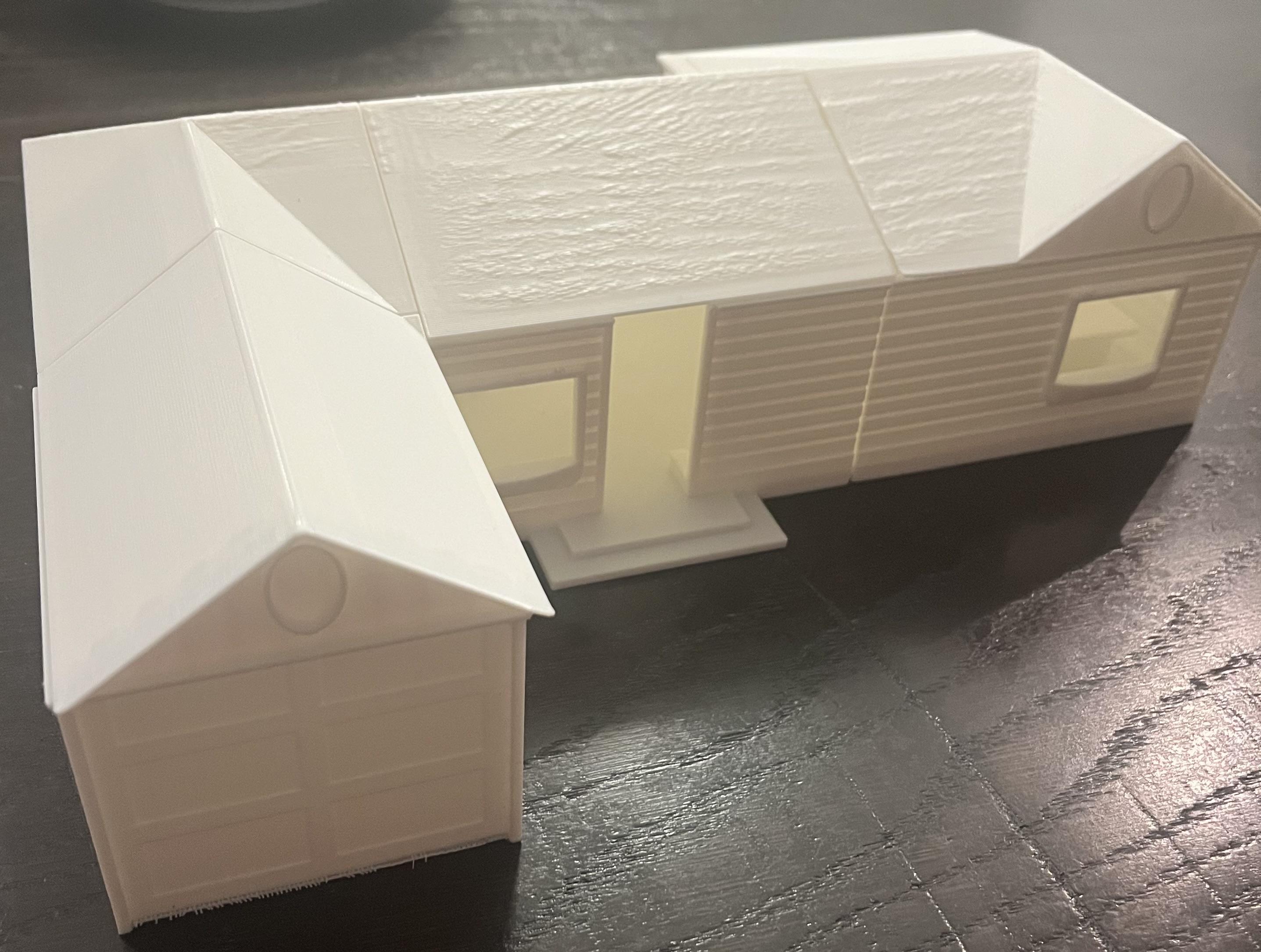
I made a model of a 3D suburban house as a part of a school project. For the project, students were instructed to choose an interest of theirs and make a product for it. I decided to use my interest in architecture and decided to make this house as my product.
Supplies
Fusion 360
Bambu Studio 3D printing software and printer
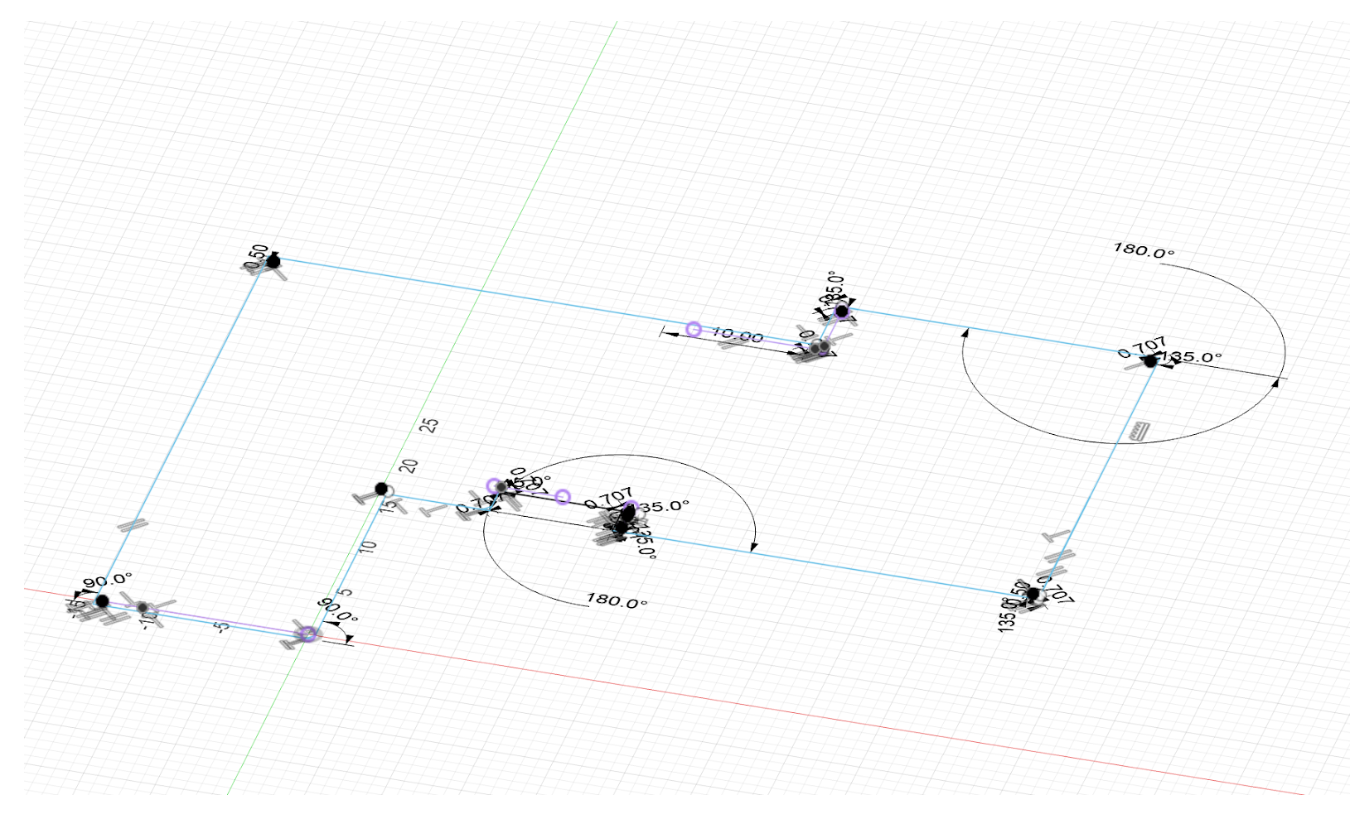
To start off my model, I created a sketch of the floor plan in Fusion 360. The house will include a one car garage, primary bedroom with bathroom, a second bedroom, a living room, a kitchen, and a dining room
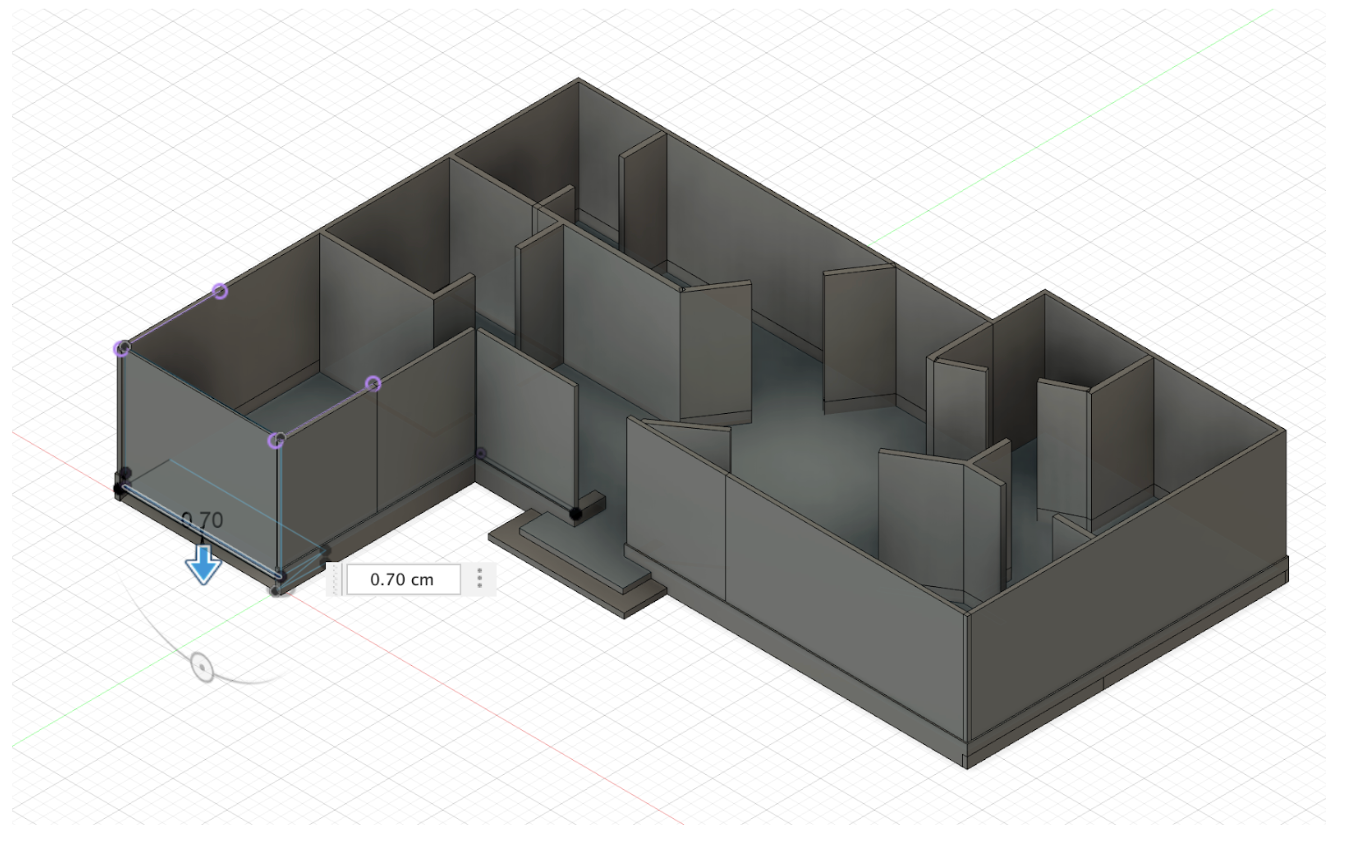
I then extruded the walls of the house to my desired height

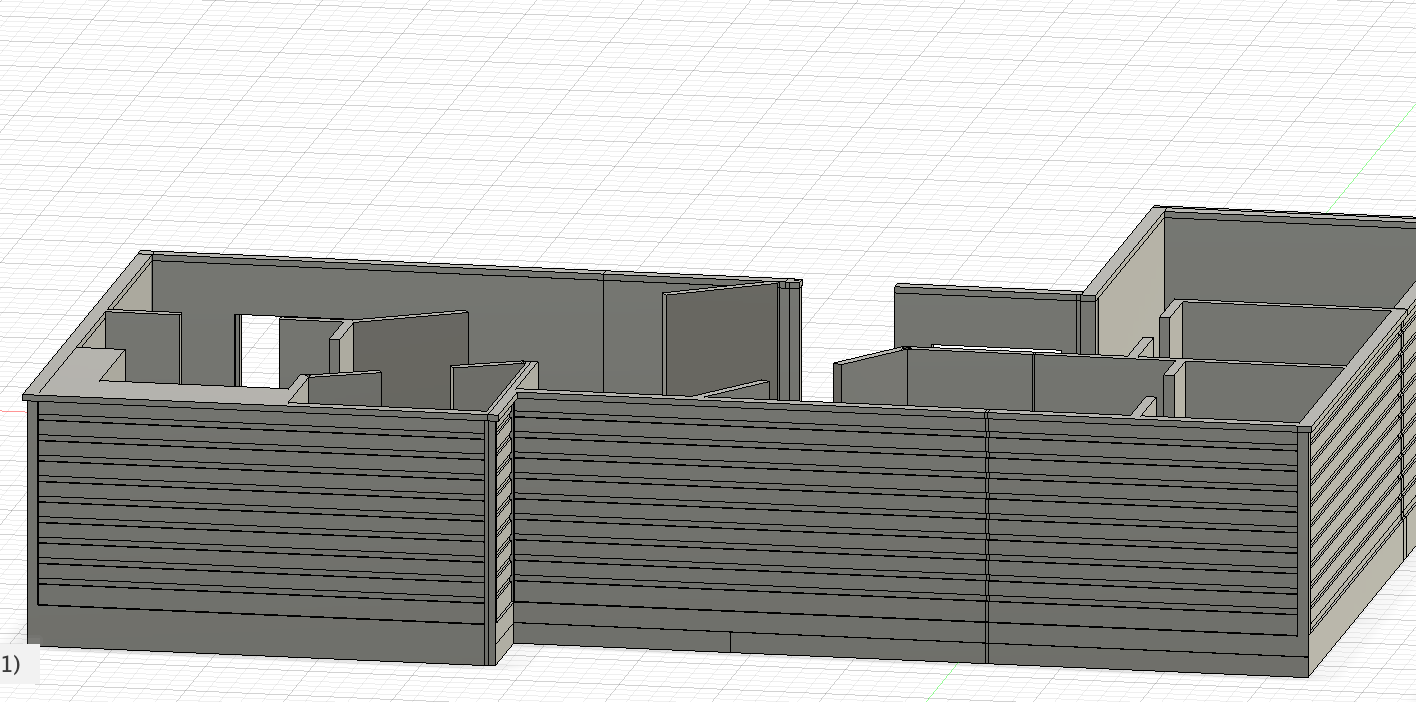
I added details to the outside of the wall by adding indents and also created a design for the door of the garage

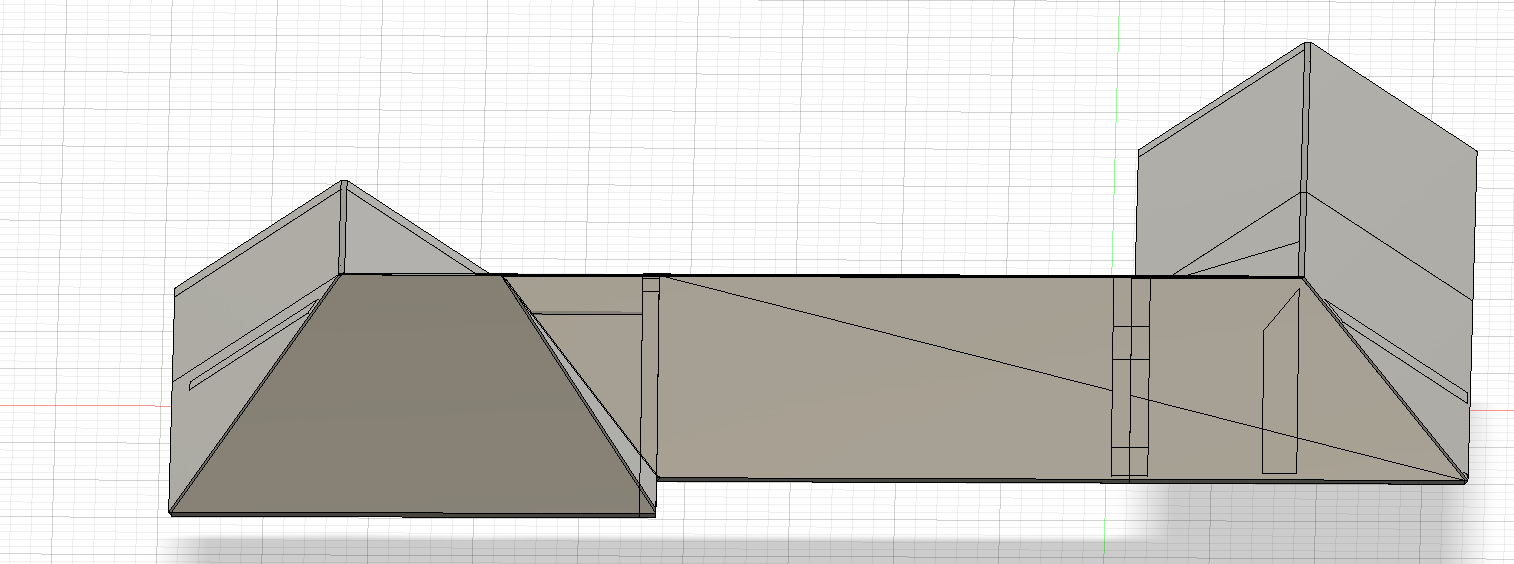
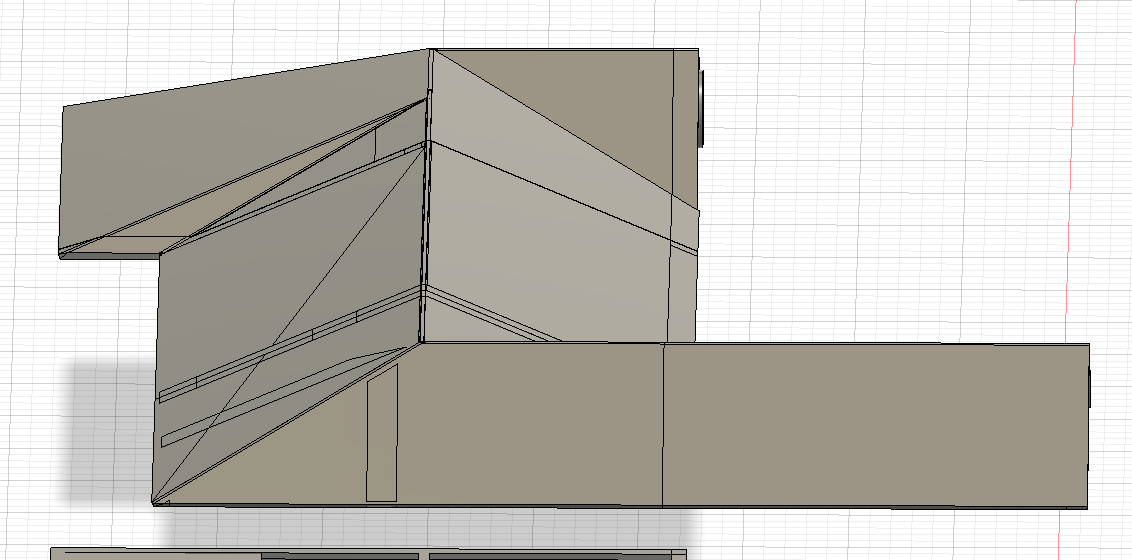
I then created a rooftop for my house that would follow a suburban style.
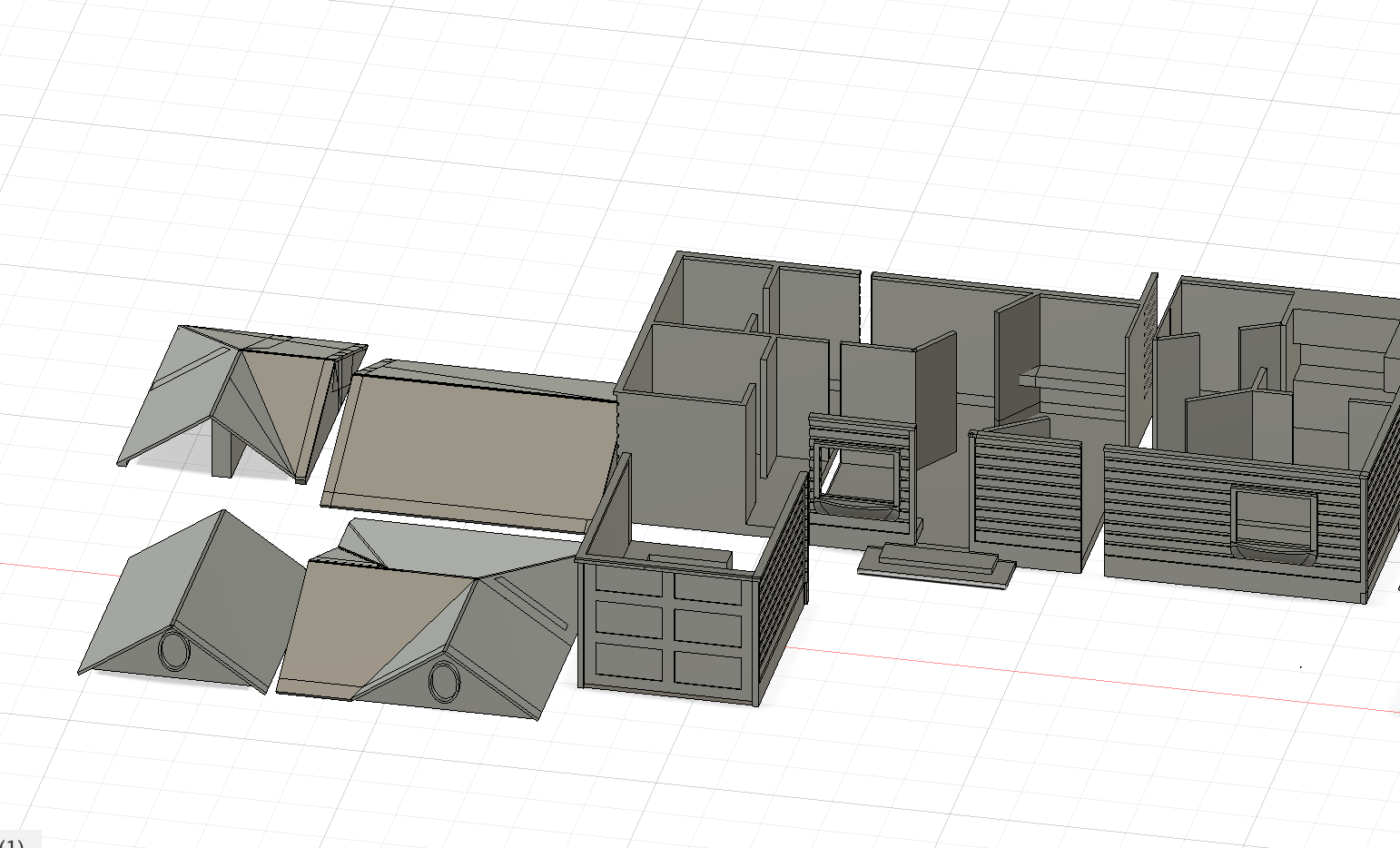
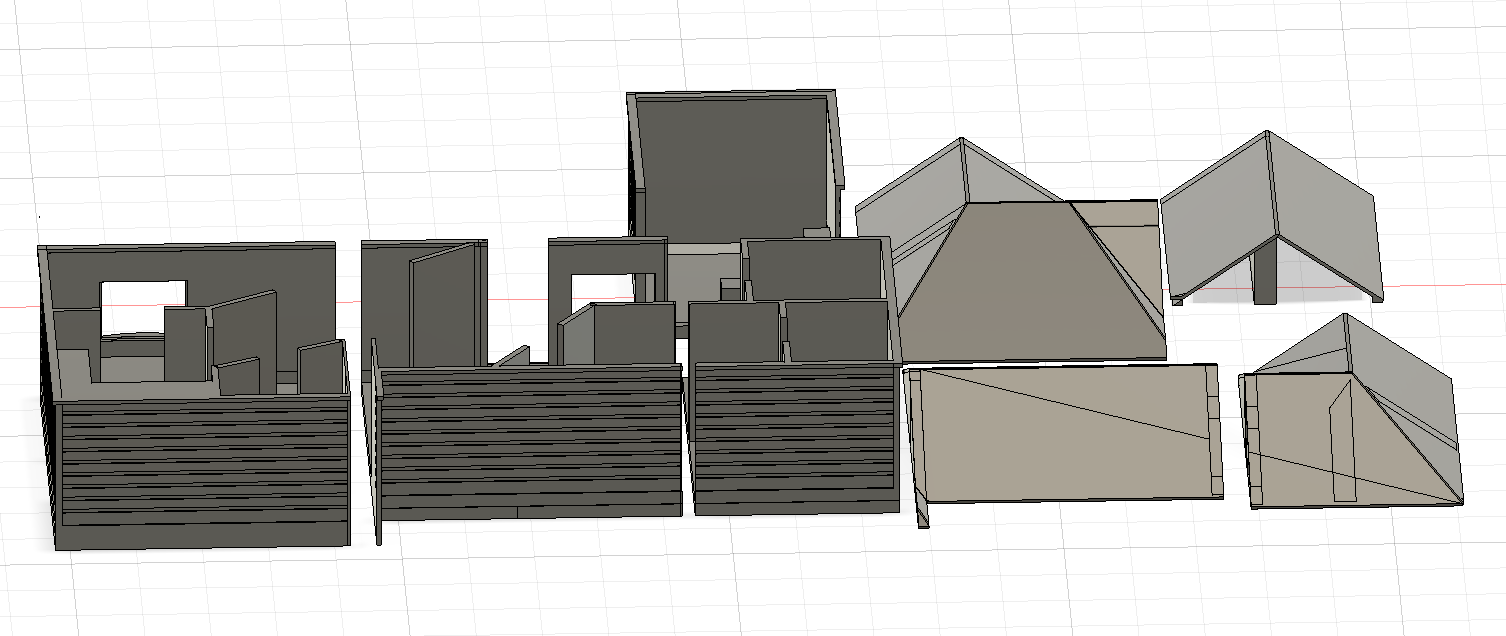
After that, I separated portions of the house into different bodies to allow for the house to be taken apart and viewed easier. Additionally, this would allow for it to print easier and faster as I could print more at a time.
Below are downloads to the STL files if anyone would like to see the model I have made.
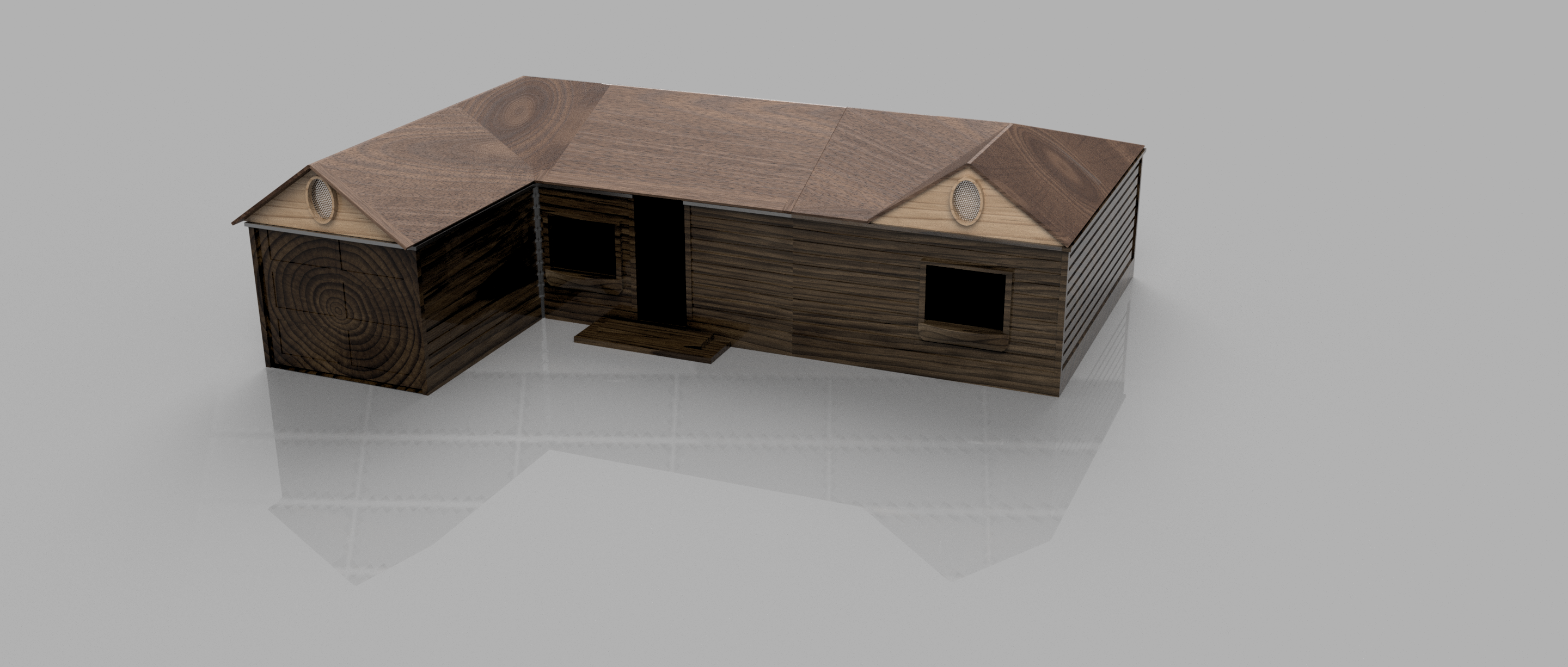
I then made a render for it within Fusion 360
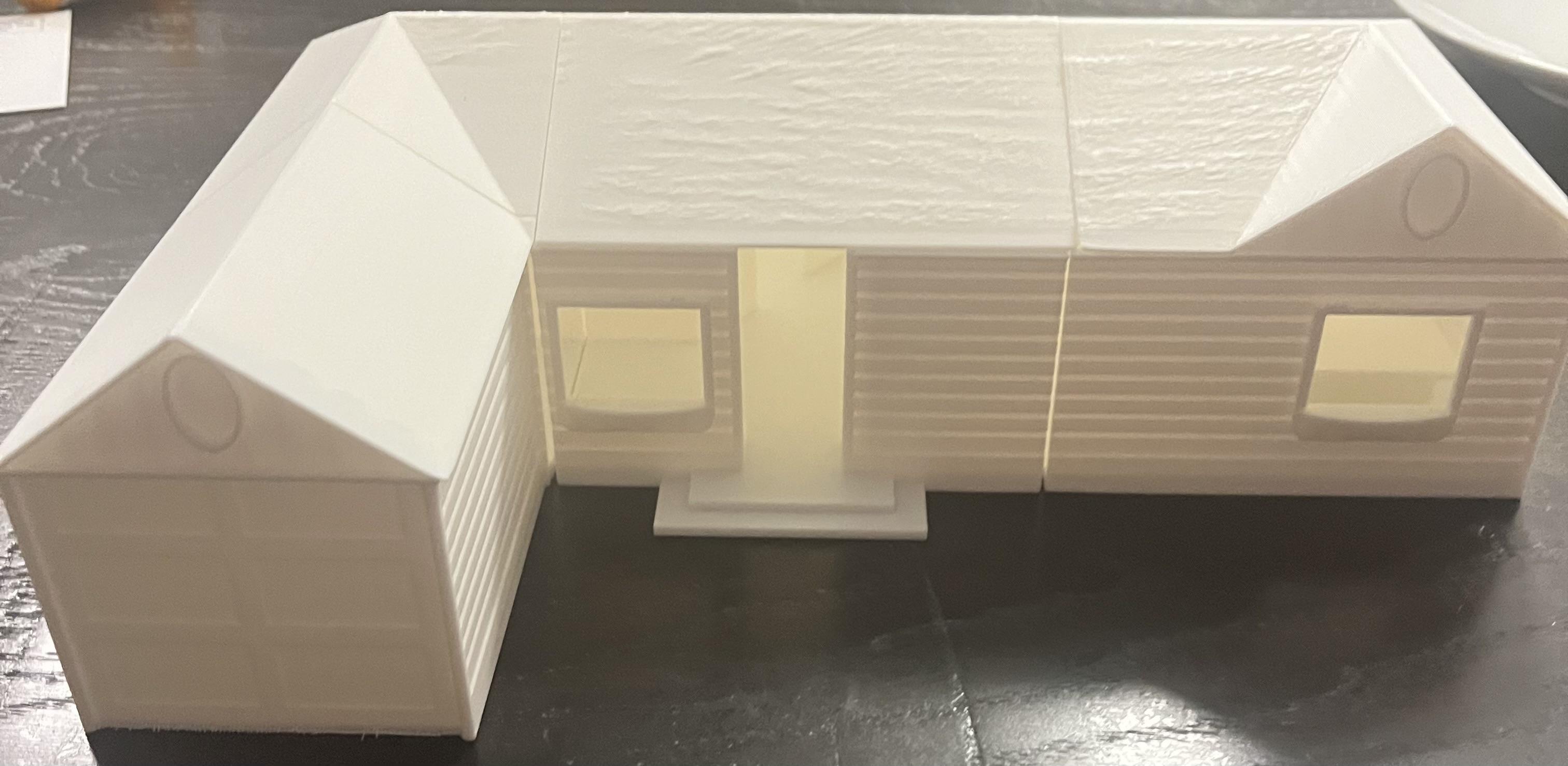
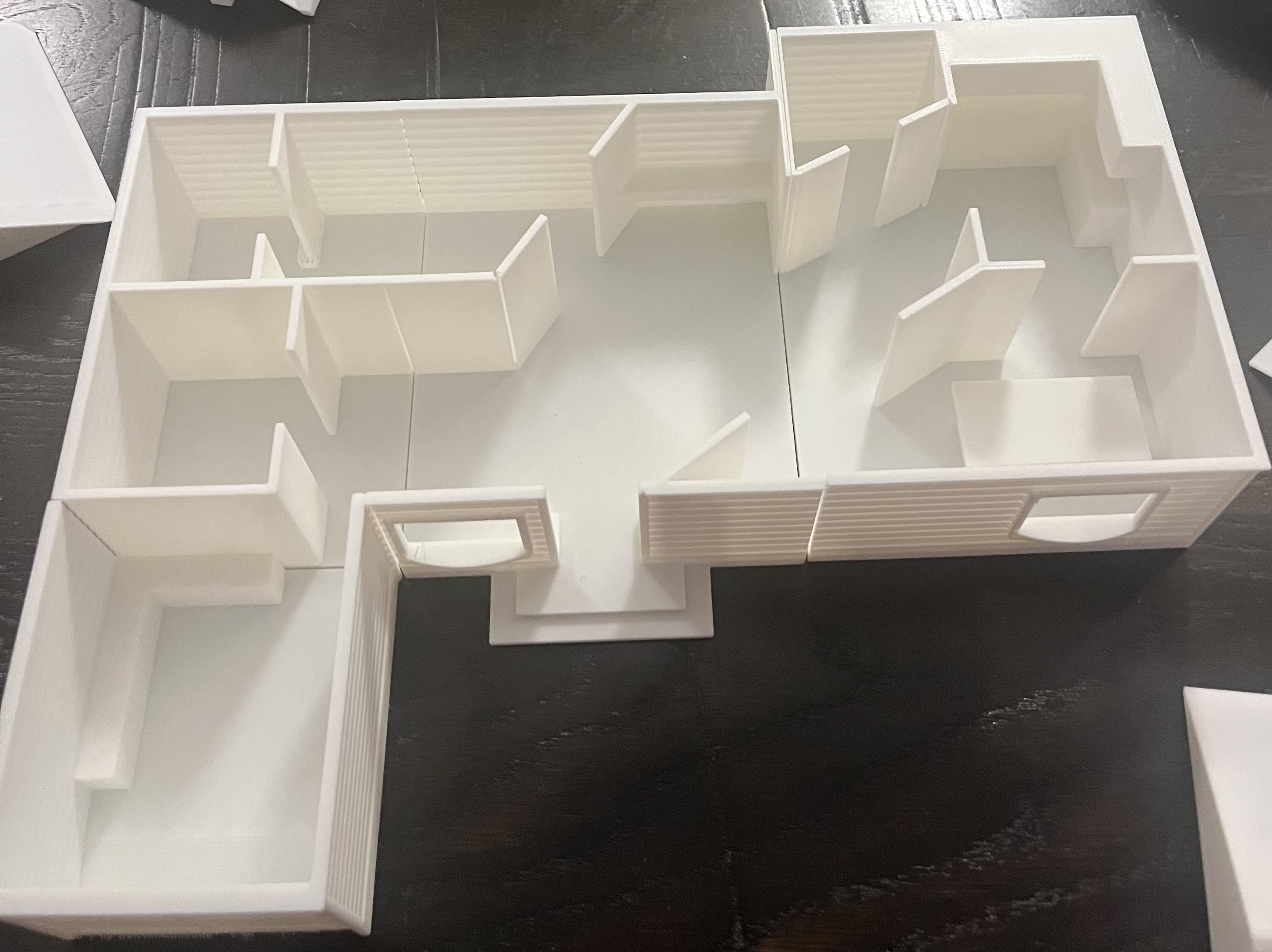
After I printed the house, I was left with my finished product which shows a suburban house which is modular with a variety of rooms in it.