Sustainable Shipping Container Home for Extreme and Urban Environments
by eitanmakestuff in Design > 3D Design
1942 Views, 21 Favorites, 0 Comments
Sustainable Shipping Container Home for Extreme and Urban Environments
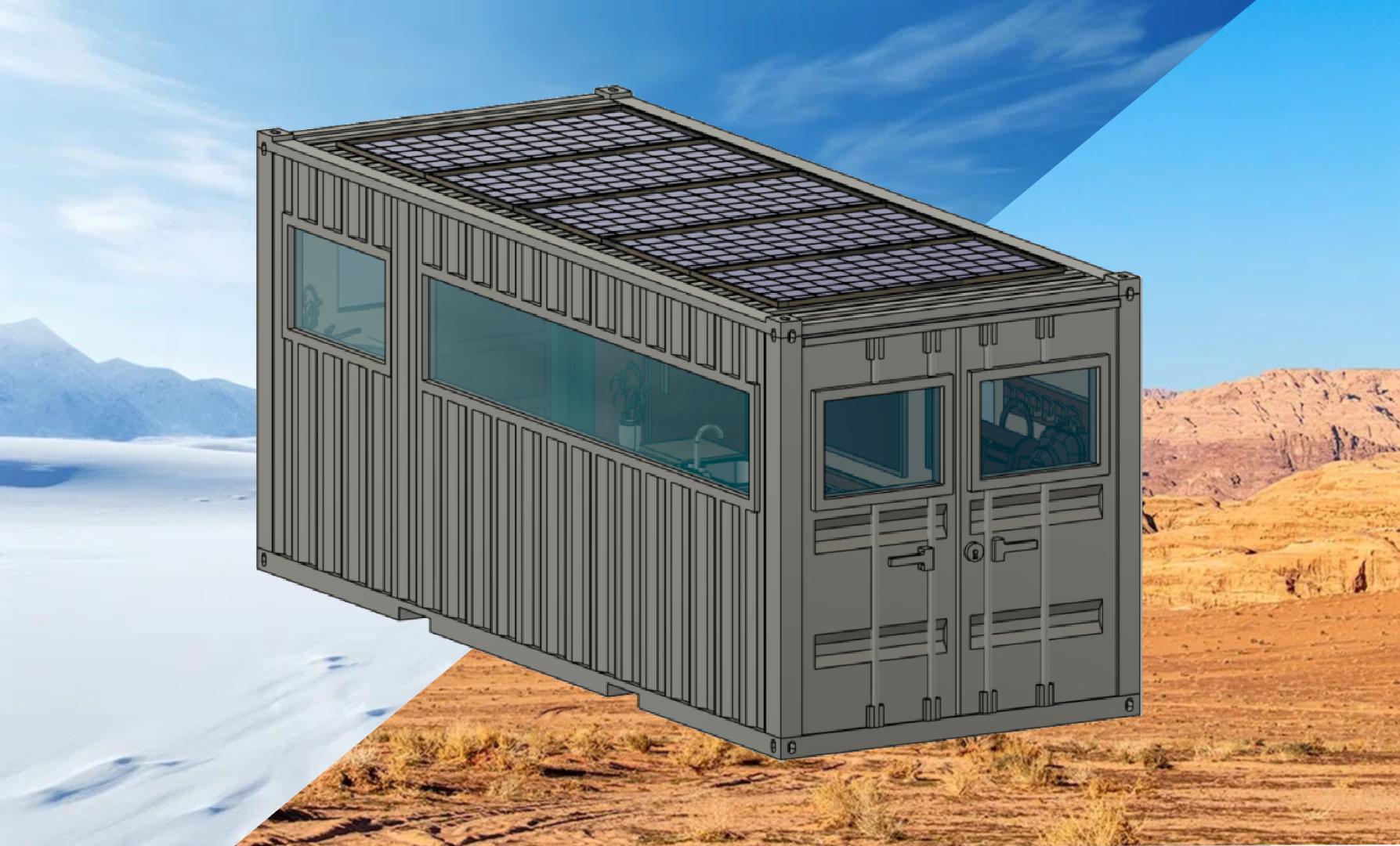.jpg)
Hello! In this instructable, I will walk you through how I designed a small, sustainable, and functional shipping container home. We'll go from initial design concepts and ideas to 3D models, and then a finished product. Let's get started!
Supplies

For the standard shipping container home, construction materials will include:
- Decommissioned 20-foot Shipping Container
- 25 Square Feet of Glass Paneling
- About 200 Square Feet of Birch, Walnut, and Oak Paneling + Hardwood Flooring
- Standard Oven, Electric Stovetop, Small Refrigerator, and TV
- Hardware for Drawers, Cabinets, Shelves, and Doors
- The toilet, Shower Cabin, and Head, Ceramic Sink Bowl with Faucet
- Combo Washer and Dryer Unit
- AC and Heating Unit
- 5, 12 Square-Foot Solar Panels
- Small 5 Foot Soda
- Decorative Elements Such as Plants, Rugs, and Mementos
Inspiration
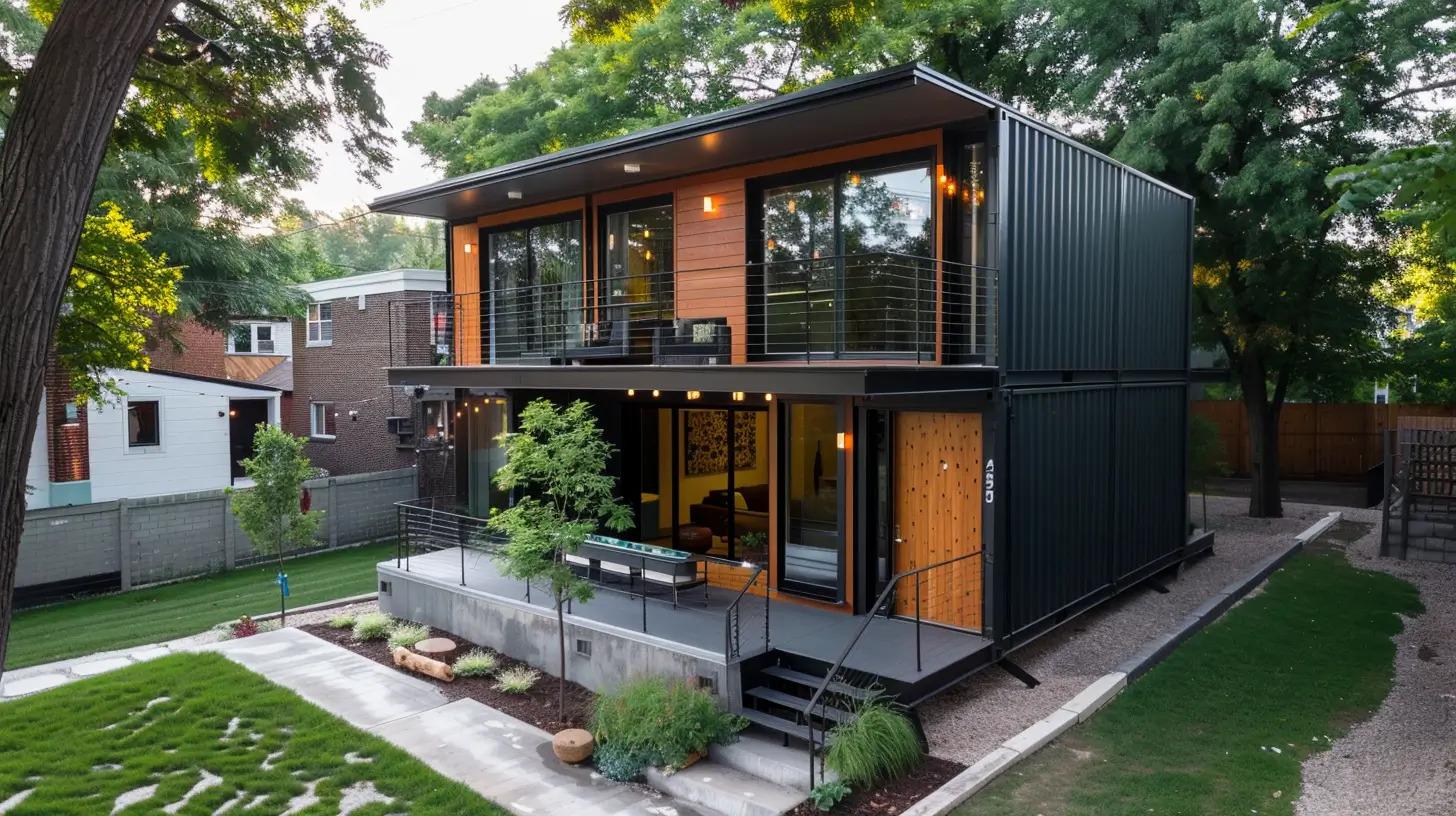
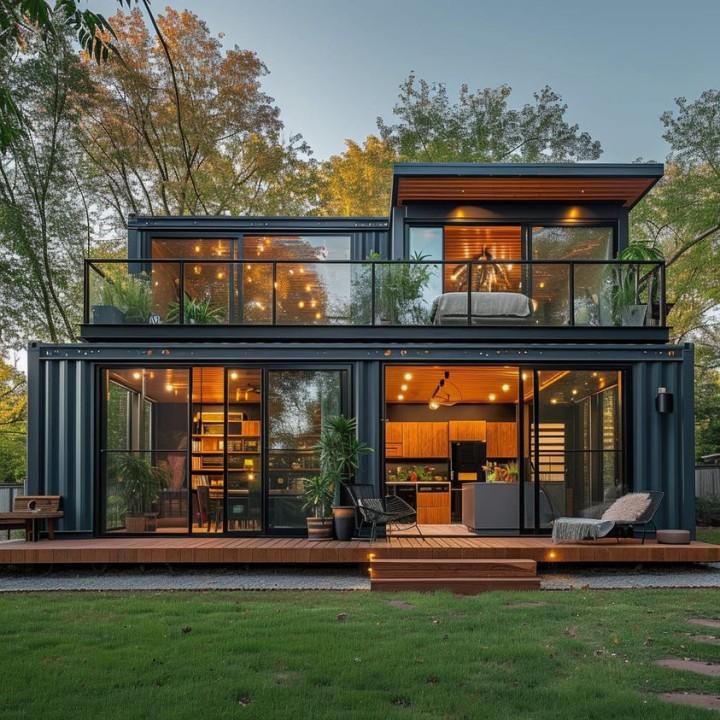
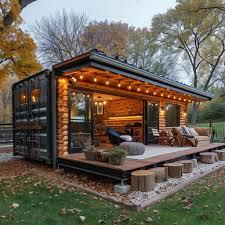
Recently before starting this project, I had seen a YouTube video about how houses constructed out of shipping containers are becoming increasingly popular, and how they can cost less than half as much per square foot compared to traditional homes. I thought it might be cool to put my own spin on a home made out of shipping containers, and after a quick Google search came across tons of inspiration online. However, in every image of a container-based living space I saw, there was something I thought defeated the uniqueness and functionality of a container home. A lot of container homes being built are actually made out of multiple storage units, with each container being connected to the rest and serving as an individual room. To me, the coolest part of building a home out of a shipping container is just that: it's small, durable, and already designed to be perfect for transportation and harsh travel conditions. To make a shipping container home that could never be moved to a new location or be suitable for life in extreme environments seemed to me to defeat the purpose. Additionally, a lot of the smaller and less shipping container homes skimped out on a lot of the features and amenities that make a home cozy and enjoyable to live in. Things like having a place to shower or take a bath, a kitchen to cook meals at home, windows for natural light, and a lounge space to just sit and hang out with friends.
I decided that I would design a shipping container home that tacked the challenges currently faced by modern container homes, with the goal of making it sustainable, functional, and space-efficient while making sure that it is easily transportable and capable of deployment in extreme environments.
Picking the Ideal Shipping Container

Although it seems like the term "shipping container" refers to one common thing, there are actually a ton of different models and sizes of shipping containers used in transport. There are shipping containers specially designed for transporting cars, other tools, and heavy equipment, and some even made to transport food and perishable goods. After some research, I found that by far the most commonly used type of container is the standard 20-foot container, with dimensions of 20ft x 8ft x 8.5ft. These containers are often the ones you see on cargo ships and trains, and thousands of them are decommissioned each year after use. Because there is already a lot of infrastructure built around the transport of these 20-foot shipping containers, and they are decommissioned in the highest numbers as well as affordable to purchase, I chose it to be the center of my home design.
Architectural Principles and Layout
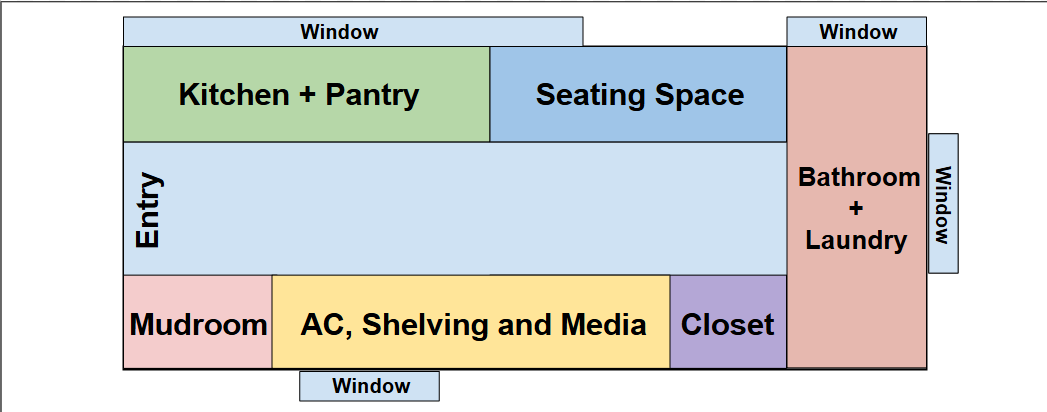
For any small living space, the most important principle to keep in mind is creating a feeling of spaciousness while keeping things efficient and reducing their physical footprint as much as possible. There are only 160 square feet to work with, so in my design, the one element I decided on from the start was that I wanted it to be possible to walk from one end to the other uninterrupted and unobstructed. A lot of compact homes have partitions and sectioning that can make it feel claustrophobic, and I wanted to avoid that in my design. To create that feeling of spaciousness while still leaving room for all the amenities, I designed the interior of the home around a central walkway that leads from the front door all the way to the end of the bathroom. This not only makes a 160 square-foot space feel bigger than it really is but makes it easier to access different parts of the home and for people to pass each other comfortably
Another design element of most compact homes that I have seen is the vertical stacking of things such as beds and closets. I think that a space feels a lot bigger when everything is based around floor level and can be easily accessed while standing. For all of the appliances and furniture, I ensured that they were all floor-level and only things such as storage were built higher up in the home, and even those could be easily reached with a step stool instead of a ladder.
Before I started modeling, I found one more principle that I wanted to base my design around: Durability and transportation. The home I designed will be able to be picked up by a crane, placed on a truckbed, and driven across the country, as well as transported by cargo train or freight ship. This meant keeping the outside of the home constructed of the original durable steel and making sure that any parts that could possibly by damaged in transport were recessed and reinforced.
CAD Modeling
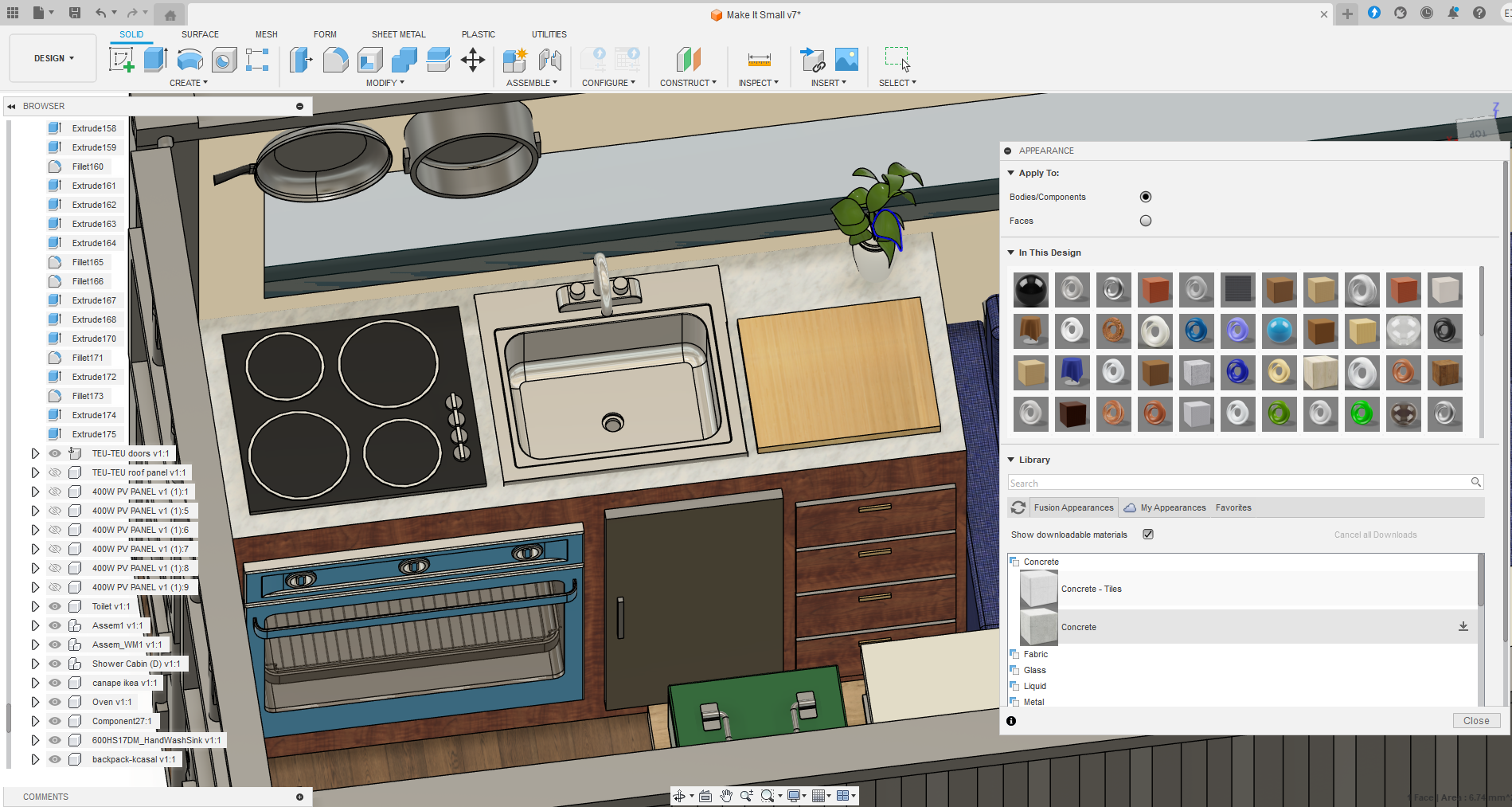
To create a 3D model of my shipping container home, I used Autodesk Fusion. I chose Fusion for this project since the parametric modeling feature is super useful for anything architectural, and the way that you can create new components in the same environment that you assemble them makes creating furniture and other features significantly easier. Fusion also has a super good texture and appearance toolset, which is necessary when making renders of the final home.
Structure Exterior
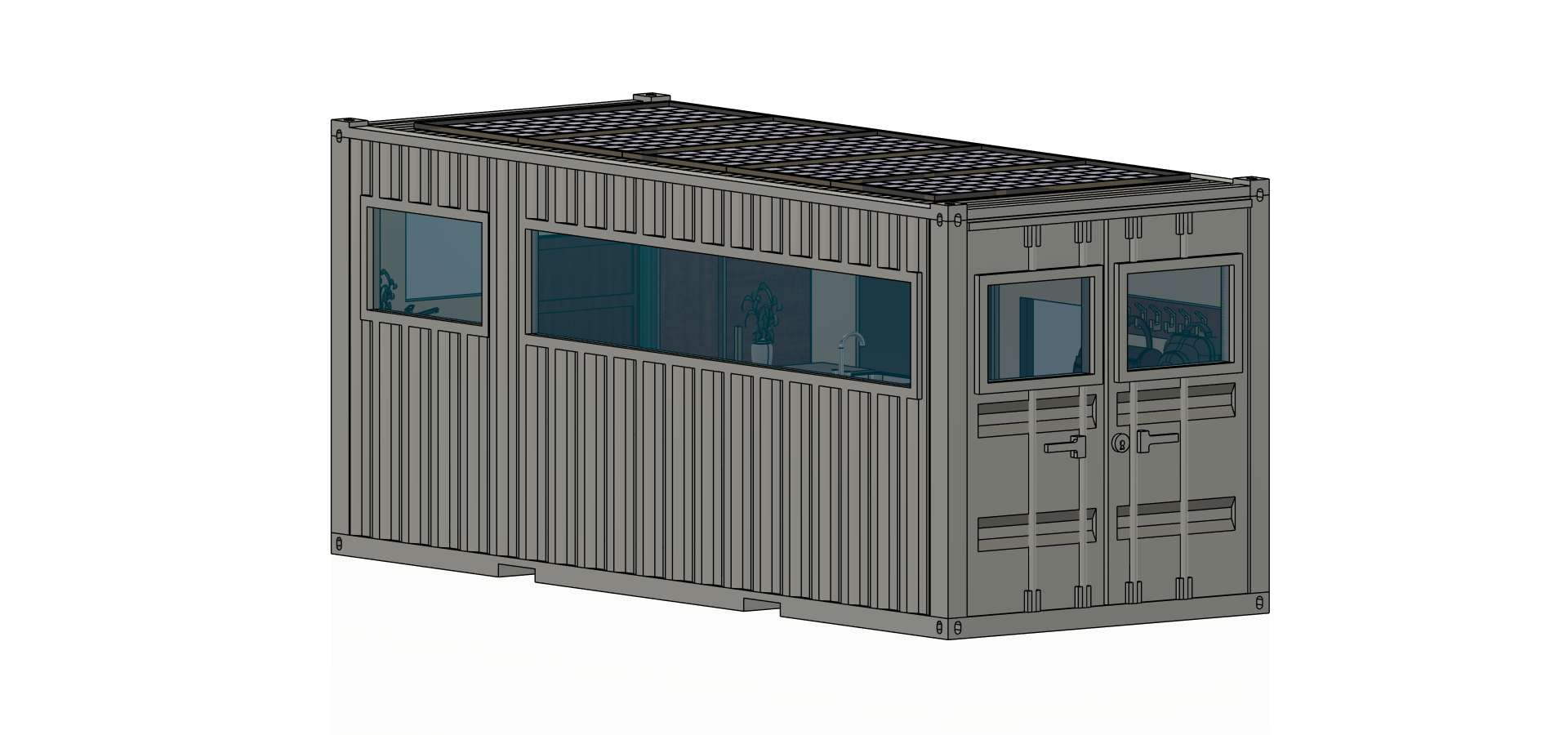
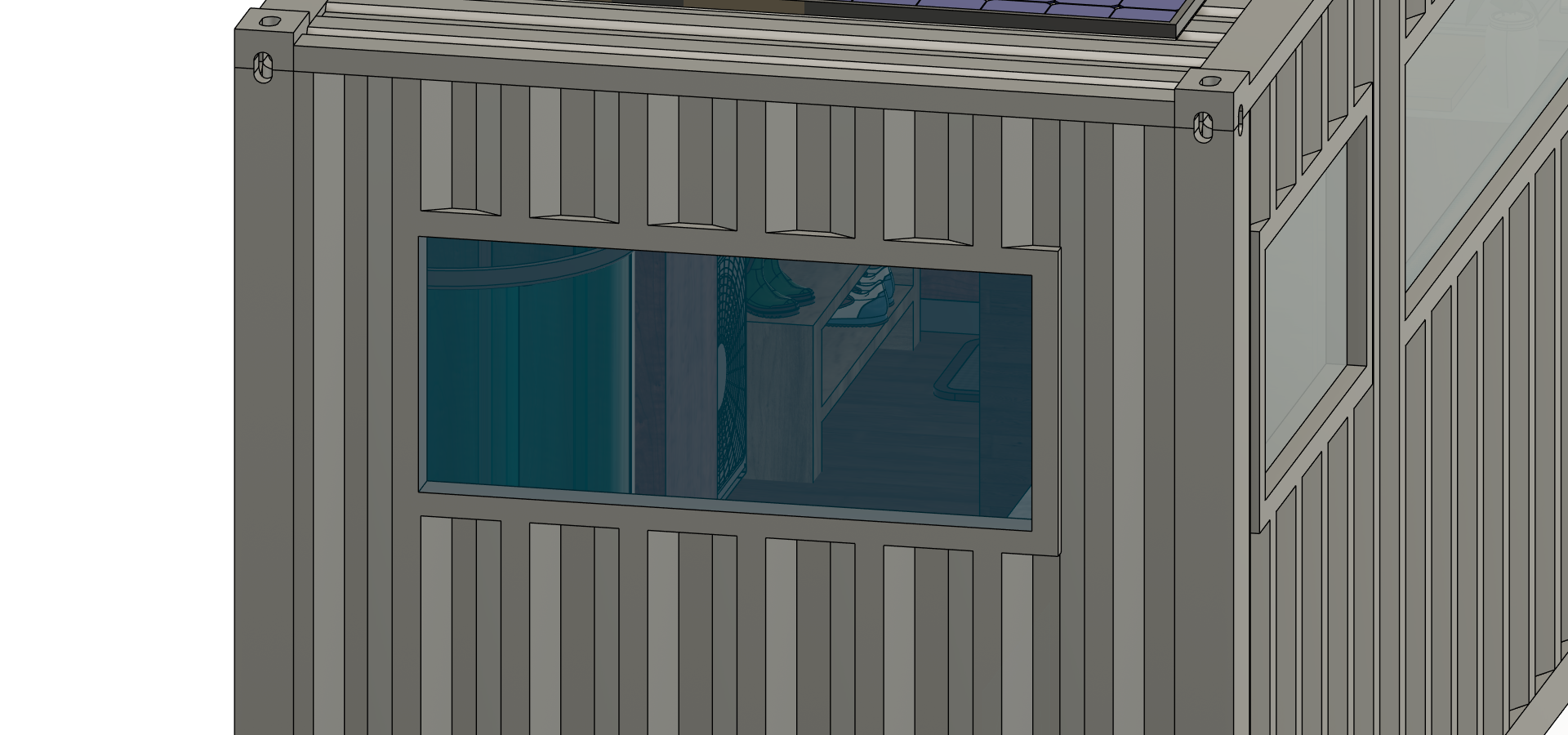
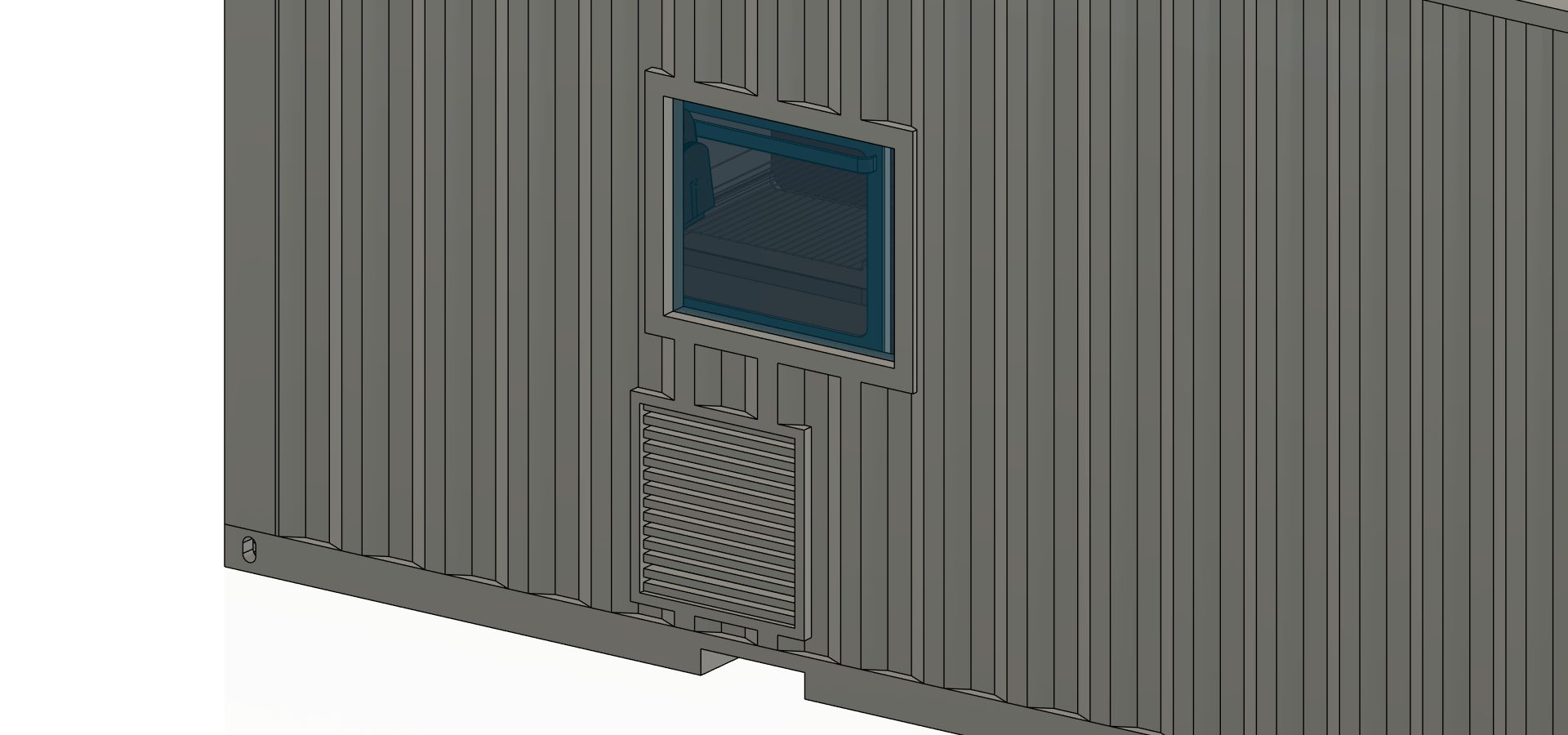
The exterior of the home features 6 windows to let in natural light, along with two French-style doors, exhaust vents for the heating and cooling system, and outlets for sewage and power hookup. To keep the footprint of the finished home in the same volume as the original shipping container, all of the features and access points along the outside wall of the container are slim and low-profile. The windows are recessed inwards to protect them when the container is stacked on or stored next to other containers, and the doors of the home are built out of the original doors of the container to keep them durable and slim, reducing the chance they are damaged in transport.
Solar Energy Generation
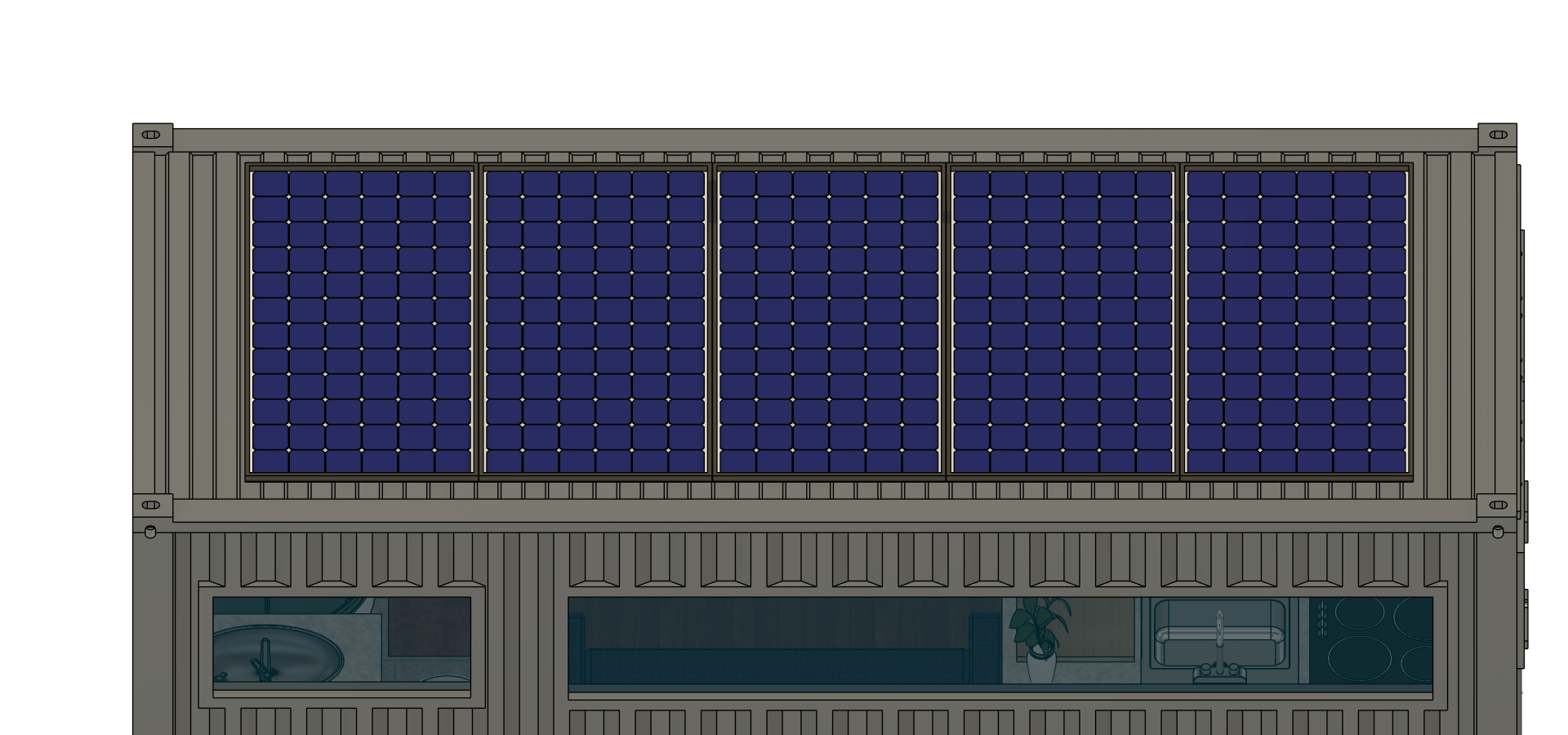
For an easily accessed source of clean, sustainable energy the home has an array of five, 6 by 2 foot solar panels mounted on the roof. The combined 60 square feet of paneling will generate around 900 watts of power to be used by lights, AC, and appliances. To protect the solar panels when there are other containers stacked ontop of the home, I added steel standoffs built into the container that rise a few inches above the panels, so the massive container above doesn't crush the panels.
Entry and Mudroom
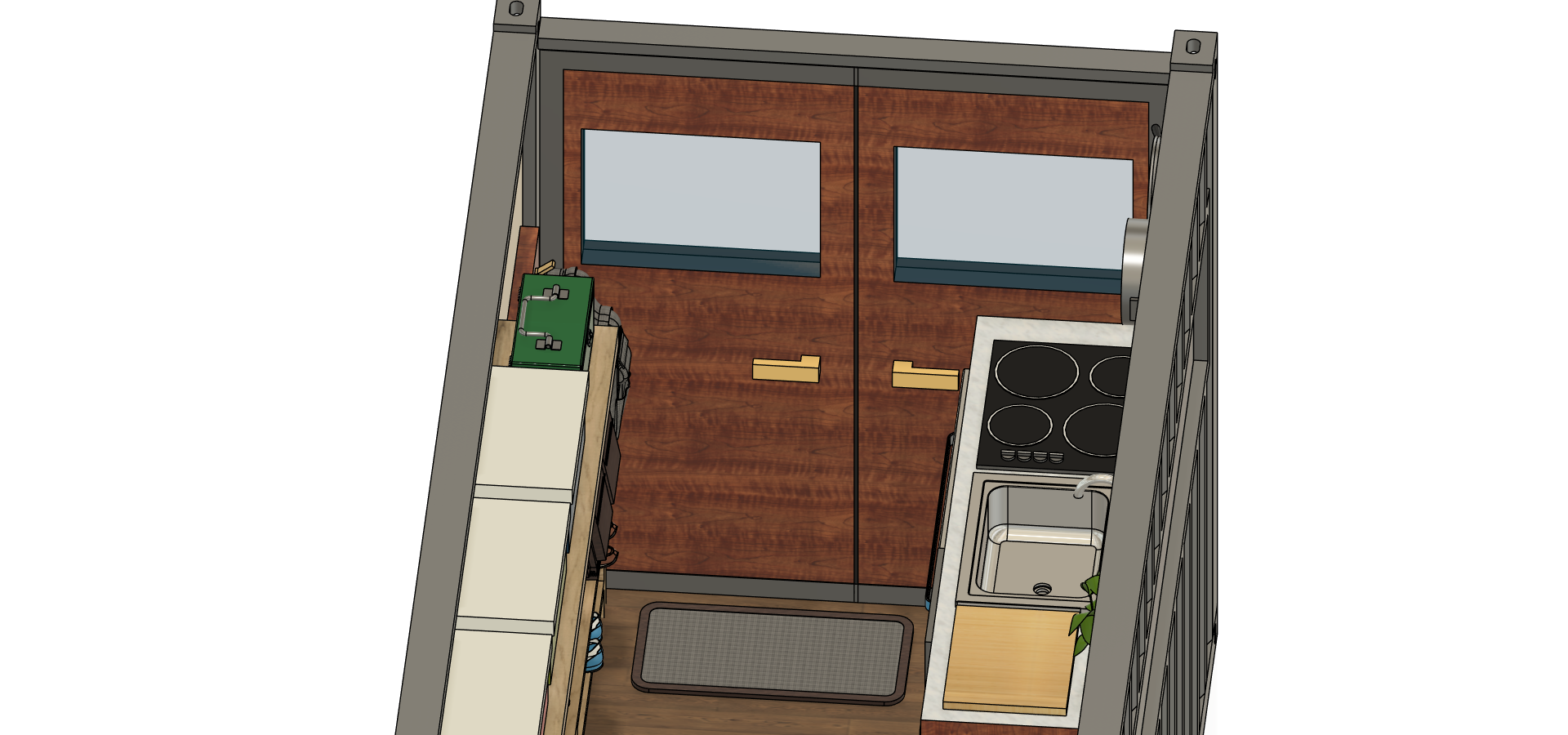
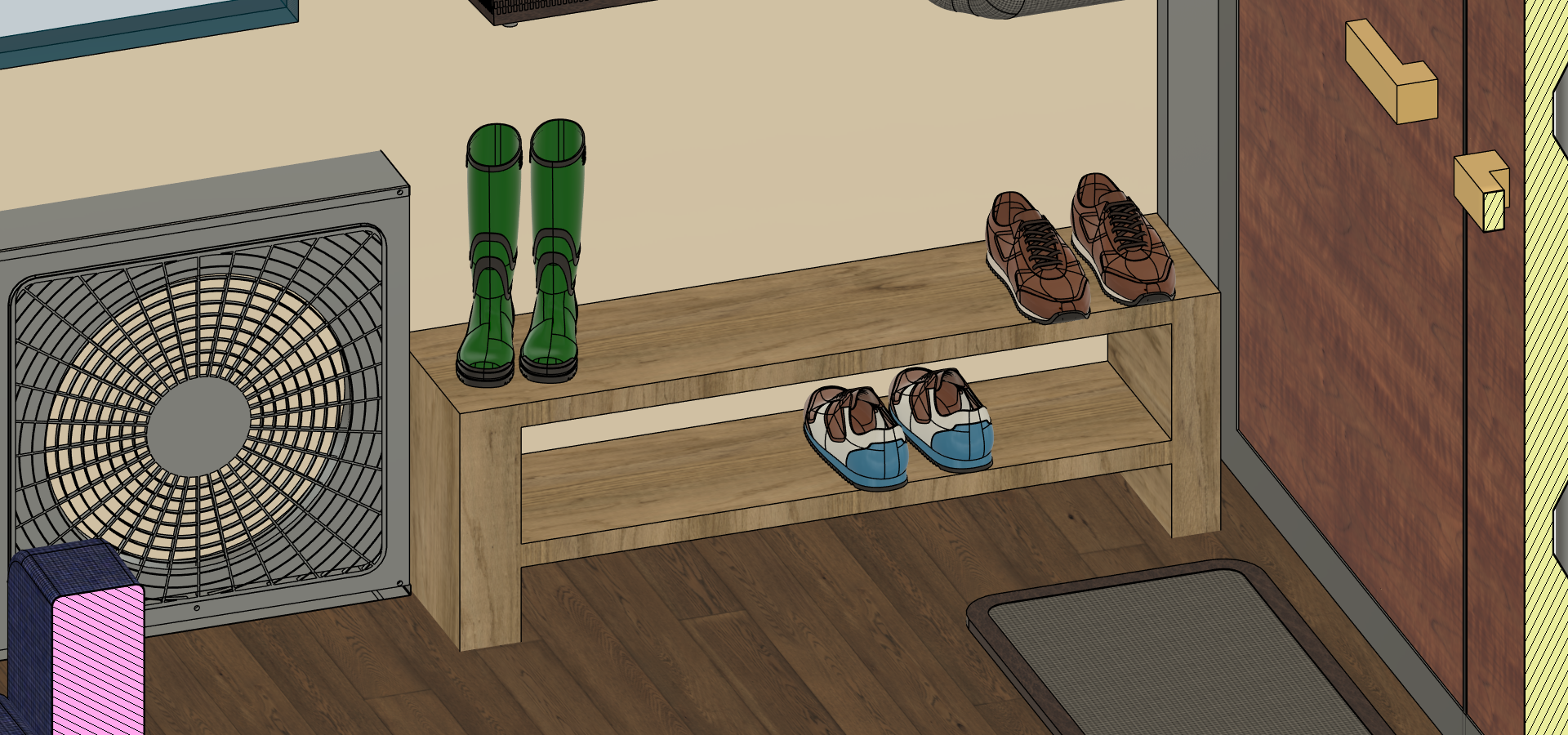
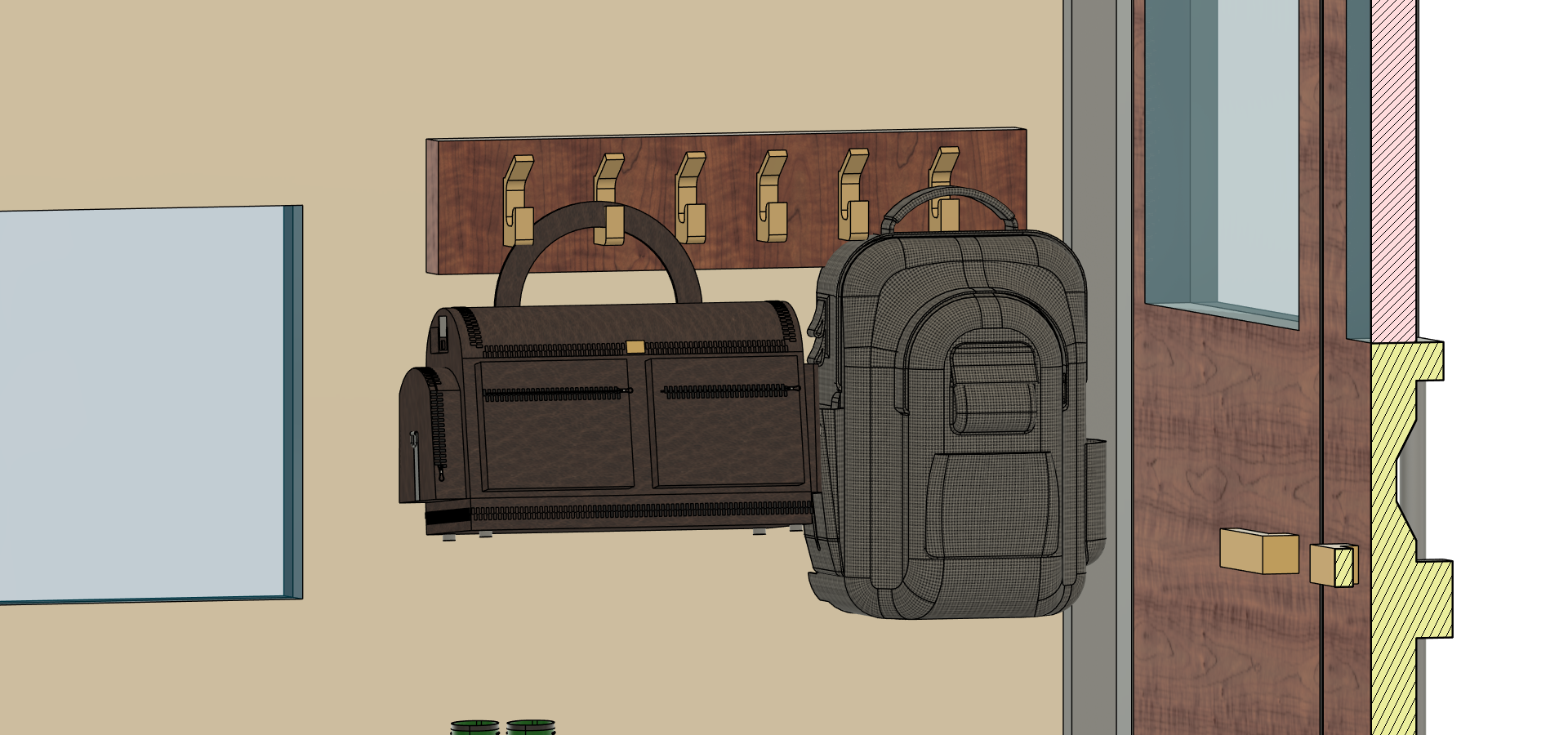
When you enter the home, you are immediately greeted with a nice place to wipe your feet and hang up your stuff. To the right is a set of hanging hooks for your bags and coats and below sits a shoe-shelf to keep your footwear clean and organized.
Kitchen
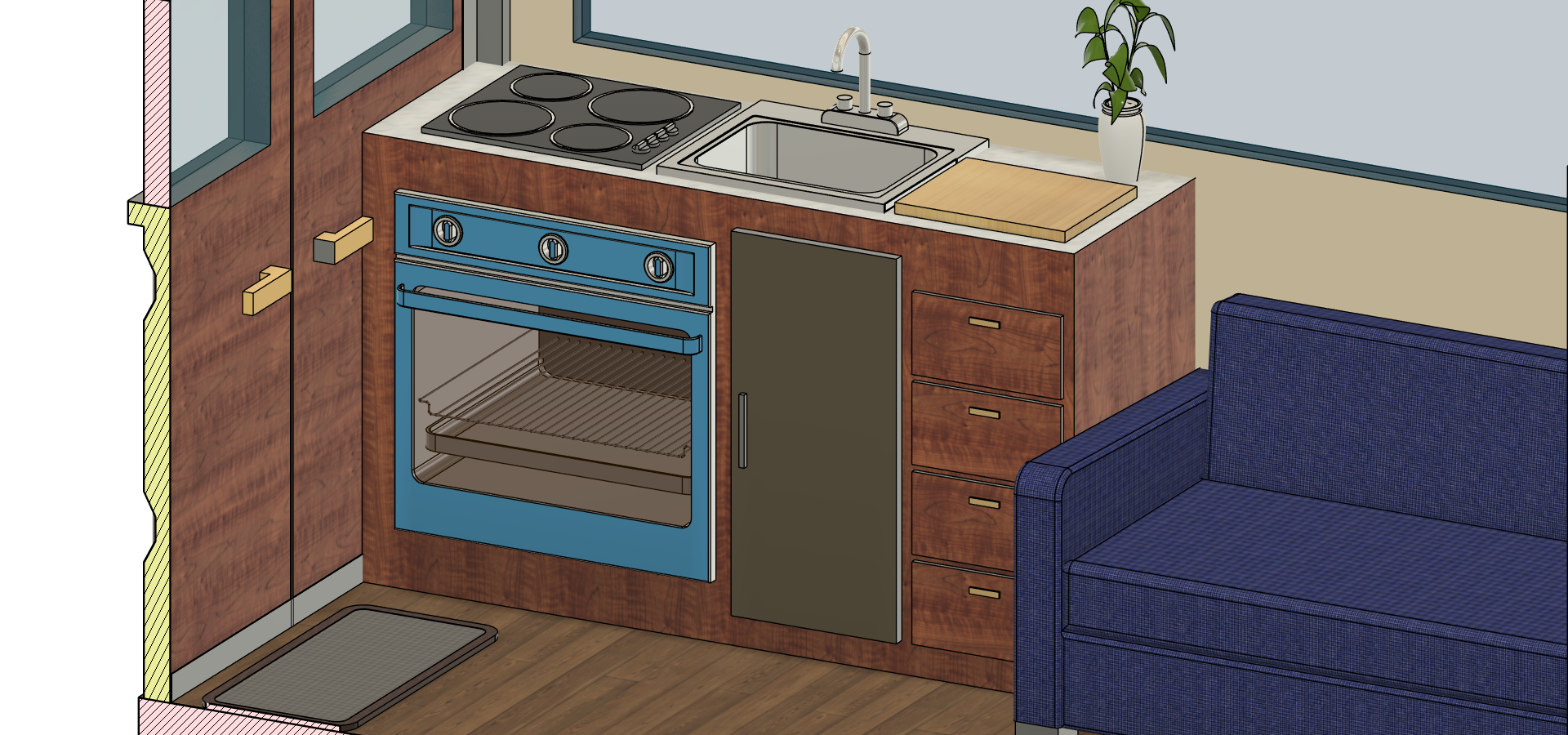
I myself love cooking, and so from the beginning, I decided that I didn't want to make any compromises on kitchen functionality while keeping it small and efficient, as a lot of smaller homes leave out important appliances and skimp on countertop space. I designed the cooking area to contain everything a skilled chef might need, including a deep sink, a full-size oven, a small refrigerator, and a full-size electric cooktop. On the right-hand side, there is plenty of counter space to work, and there are drawers below to store pantry items and utensils. Above the window, there are hooks to store pots, pans, and any other large items that can be easily accessed.
Living Room and Lounge Space
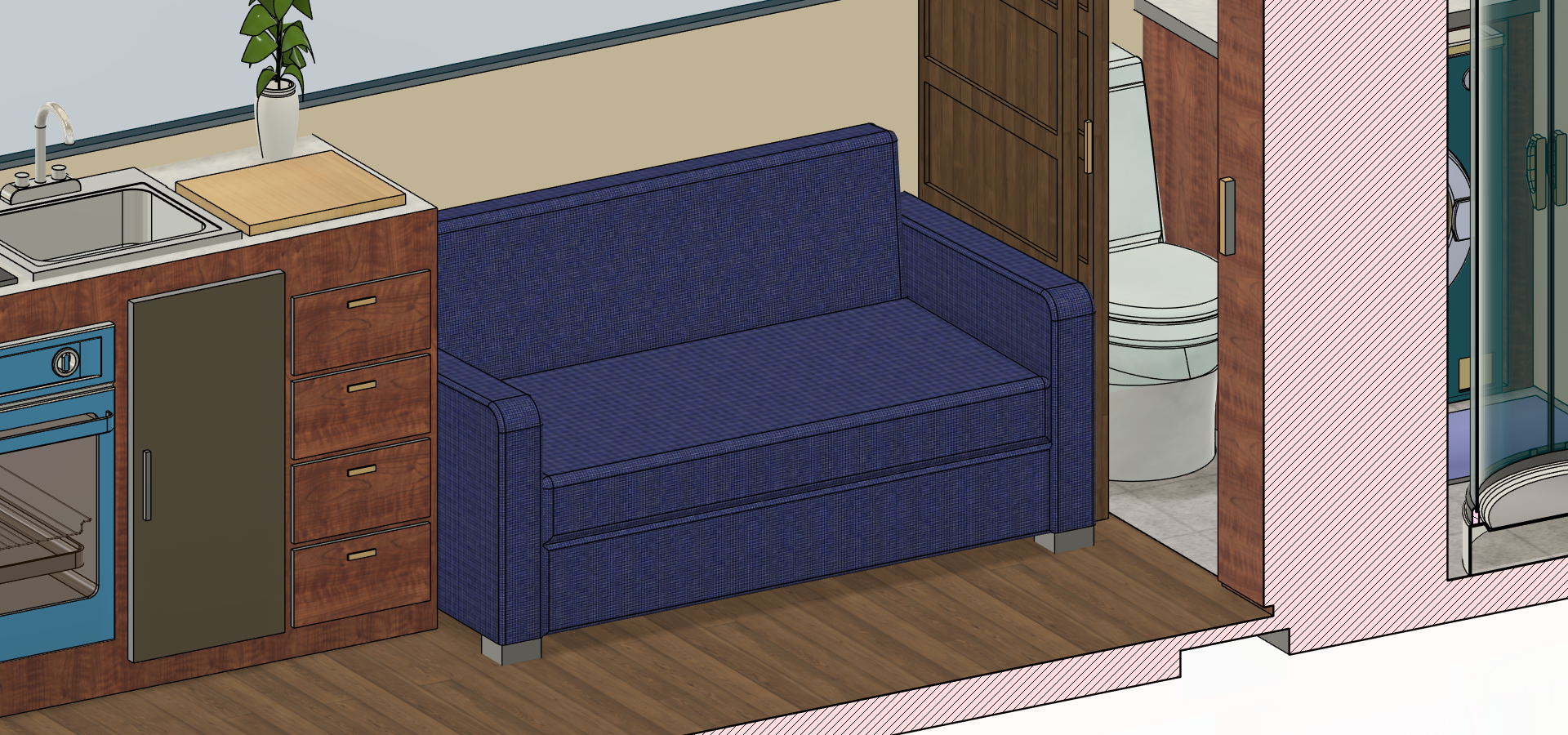
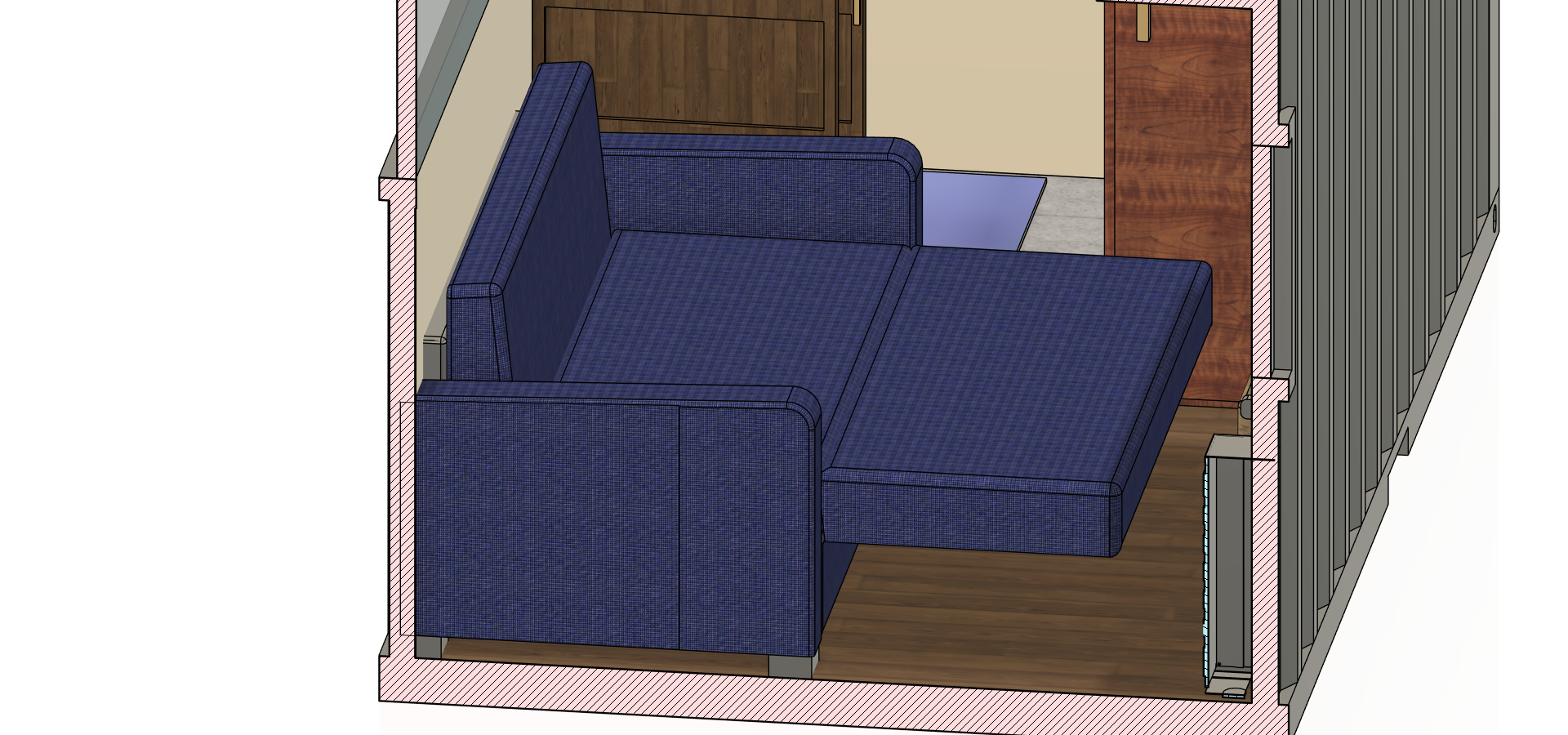
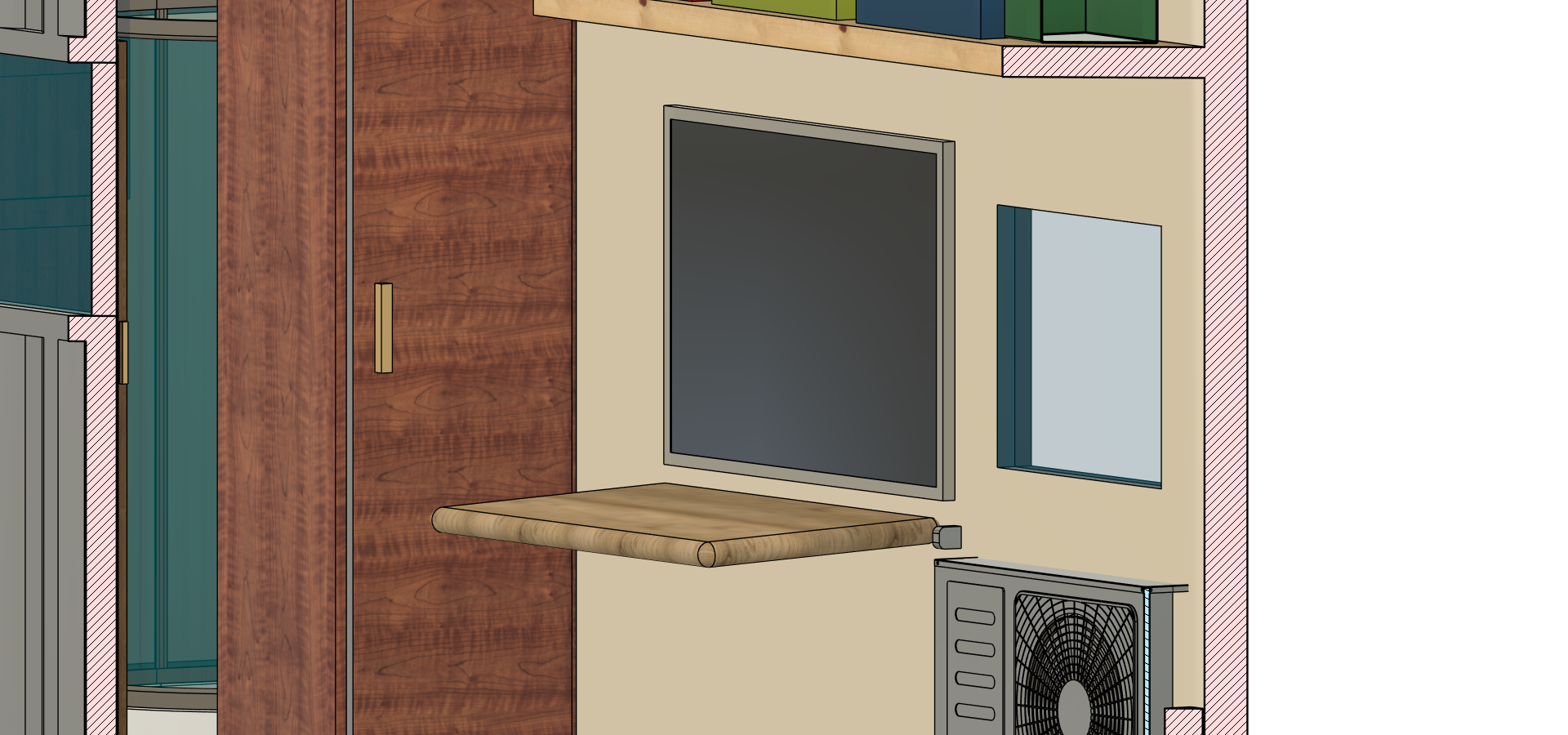
After walking through the entryway and kitchen, you arrive at the central lounge space. Along the wall is a comfy sofa that folds out into a bed, and on the opposite side there is the TV and a coffee table. The table is set on hinges attached to the wall, so it can flip up for use during the daytime, and then fold back to make room for the bed at night, or if you just need a little extra space.
Bathroom Entrance
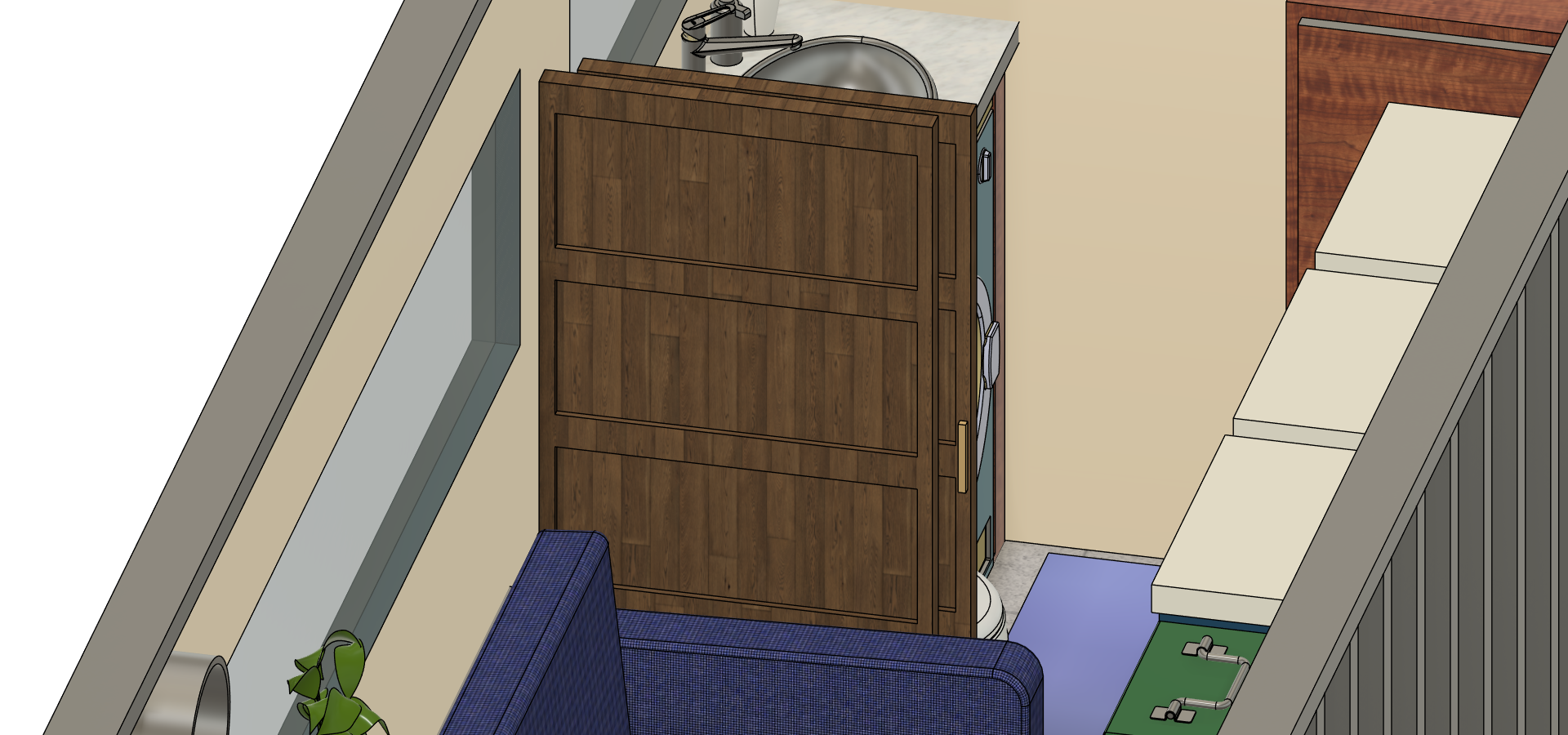
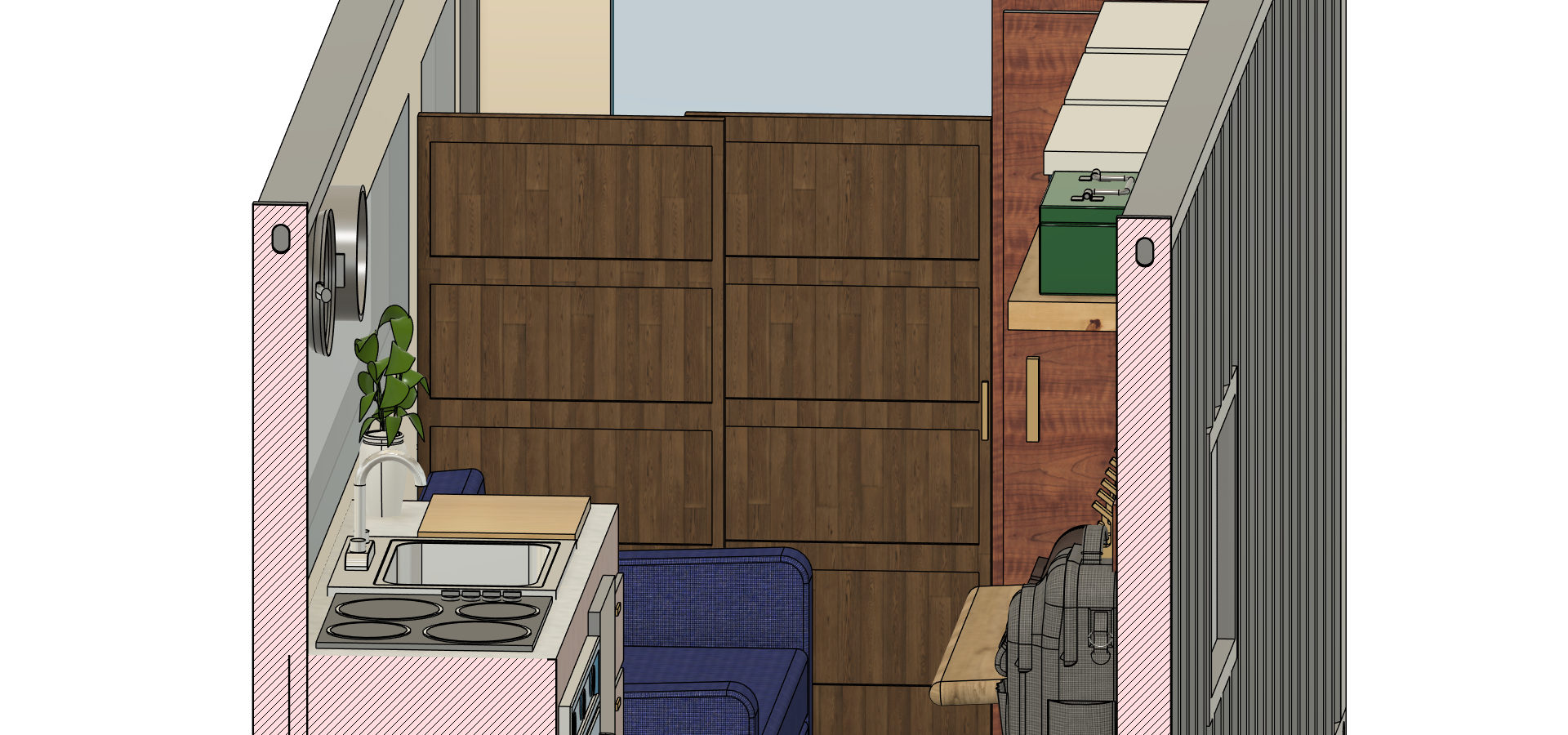
When I was planning out the initial thoughts for my design, I wanted there to be a separate bathroom area closed off from the rest of the home, so that it wouldn't be weird for people if they lived together. I initially had a wall with a door separating off the bathroom area, but it just made the main part of the home feel much smaller and cramped. After some research on common solutions for this in small living spaces like RV homes and tiny apartments, I implemented a sliding door system. At the left side of the couch, there is a set of doors that can be slid out and locked into the closet, closing off the bathroom to the rest of the home while in use. Even when open, the doors block the view of the toilet from the rest of the living space which adds some elegance.
Bathroom Design
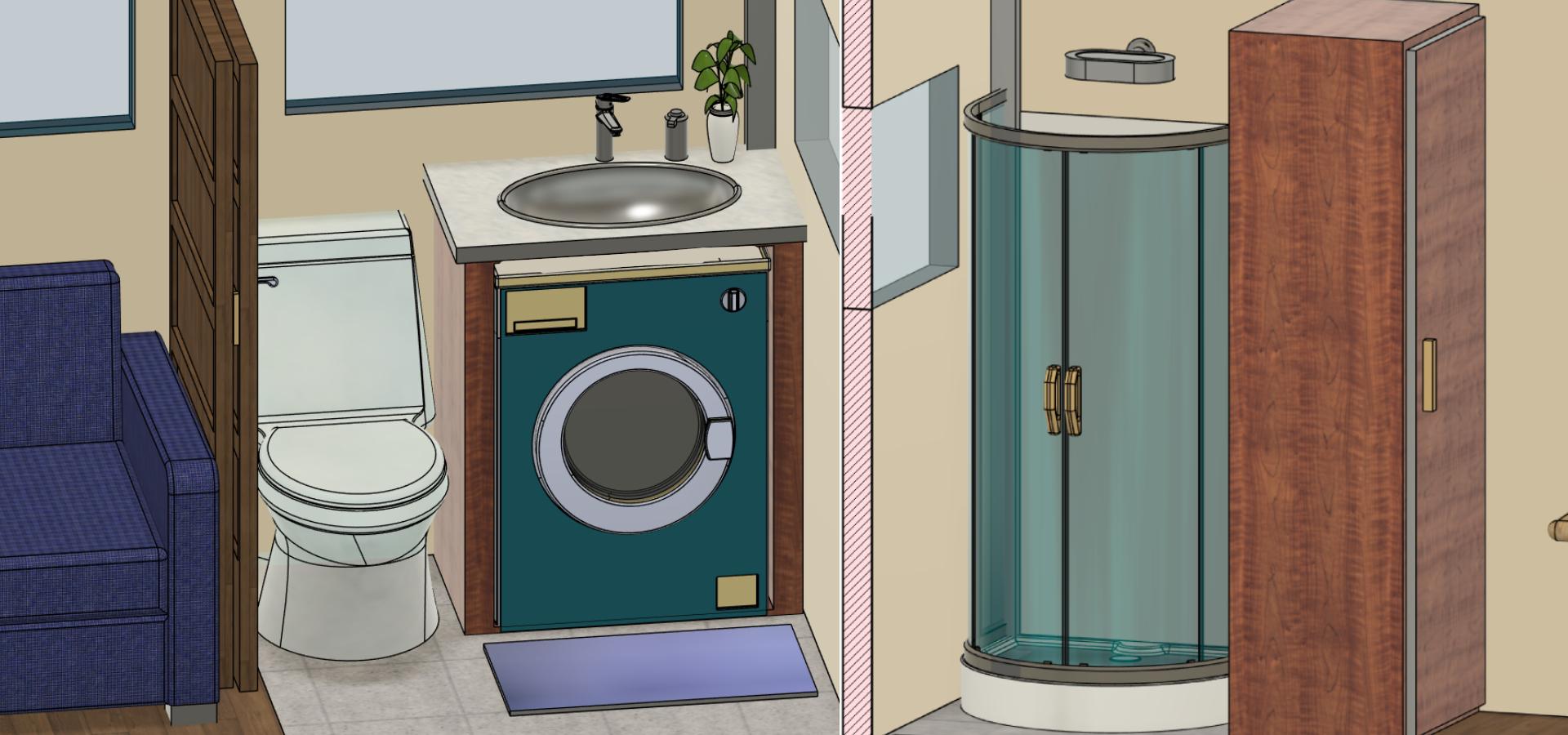.jpg)
Similarly to the kitchen, I didn't want to compromise on bathroom functionality just because it needed to be tight and efficient. On the left side of the bathroom sits the toilet adjacent to the sink, and on the opposite wall behind the closet, there is the shower. A full-size shower is pretty rare in homes with such a small footprint, and often residents need to leave the home and find communal showers everytime they want to get clean. After doing some research on how people with van homes and some RVs live, I knew that I had to include a shower especially if the home is meant to be used in more remote and extreme places, where communal showers aren't around. In the sink cabinet, there is a combo washer and dryer so residents can do their laundry, and a bathmat below for drying off.
Closet and Storage
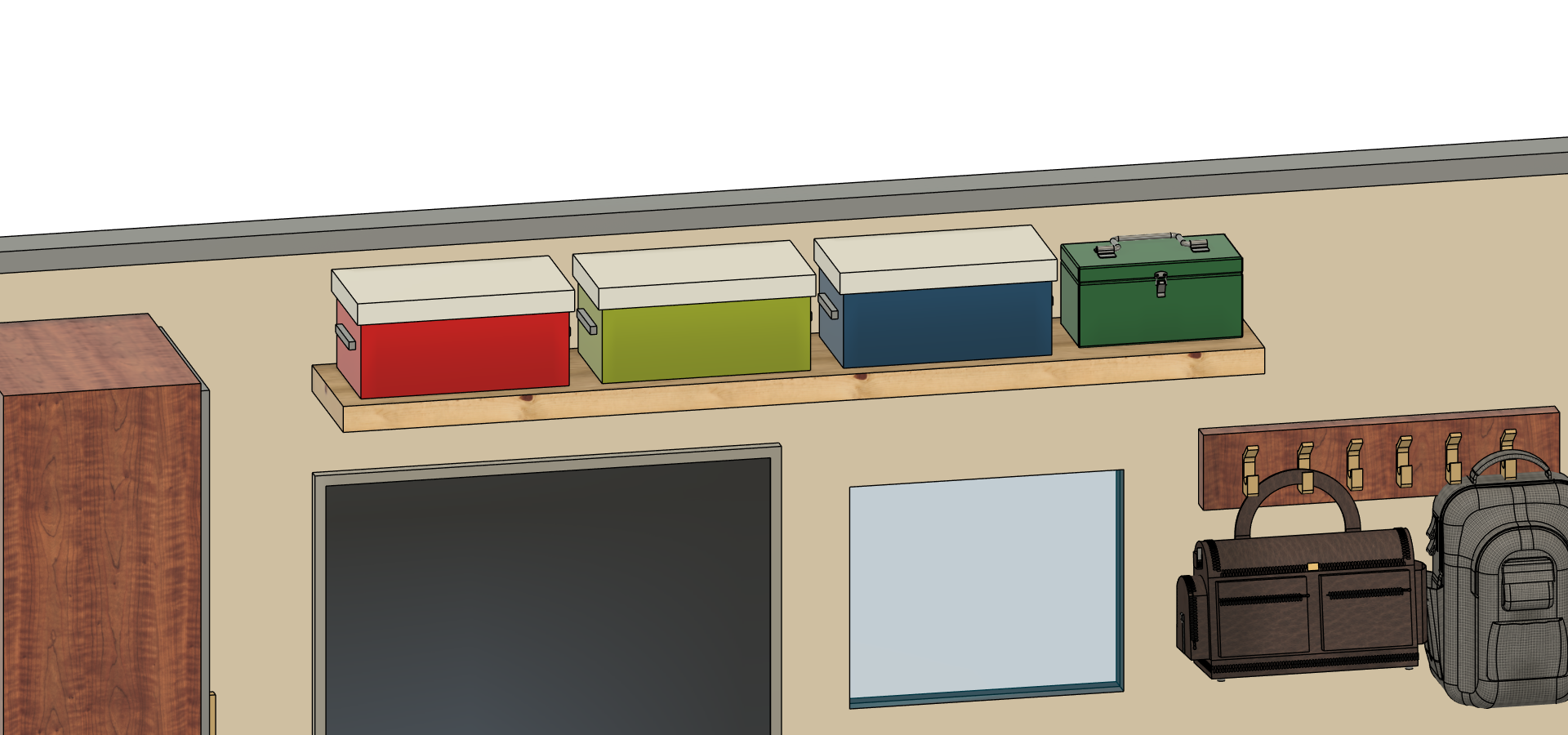
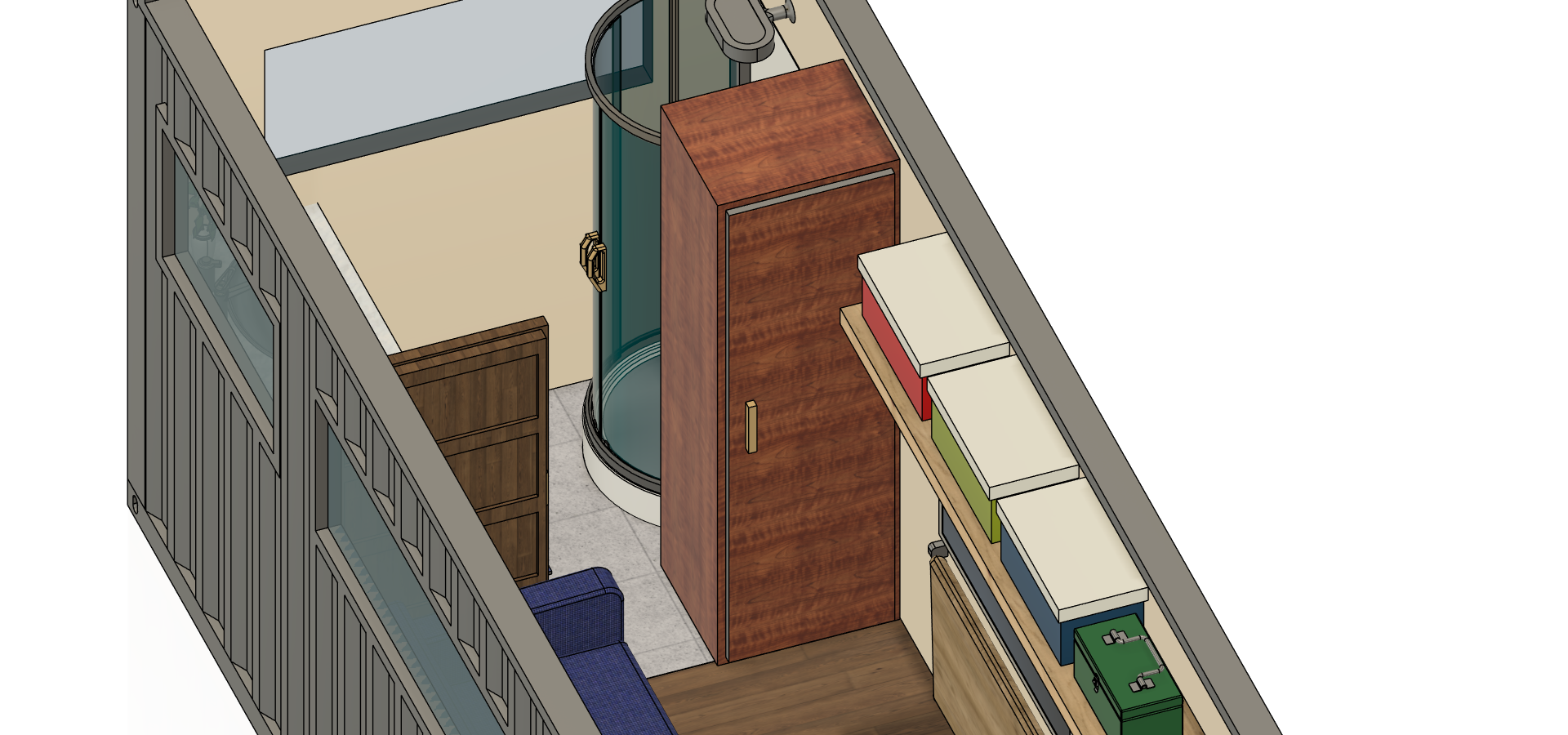
One thing that is often overlooked in small homes is storage. Things like your clothes, extra toiletry supplies, toys and games, and seasonal gear needs a place to stay when not in use, and a small home really isn't functional without them. In my design, there is a floor-to-ceiling closet next to the bathroom entrance, with interior shelves for easy organization. For supplies and any other miscellaneous items, I added a shelf that runs along the back wall near the ceiling so that it stays out of the way but can still be easily accessed.
Decor and Design Principles
When doing the research for this project, I came across a lot of really cool ideas for how modern architects and interior designers are incorporating design elements into small homes that make the space feel bigger than it really is and get rid of the claustrophobic feeling that residents can get. I have implemented a lot of them in my home design, and think that it really does work to bring the space to life and make it feel like a much larger home. In addition to the research on modern small homes, I came across the Design for Mental Health In Housing Guidelines written by Áine O’Reilly, Emer Whelan, and Isoilde Dillon. It's a research paper from 2017 that covers all kinds of different considerations for mental health in modern home design, and I found some of the things in there to be super interesting ideas that I would never have thought to have an impact on the mood and mental-wellbeing of a home's residents.
Use of Natural Woods
In a home, the colors and materials used in decorating the interior have a large impact on its inhabitants. In my design, the majority of the space has hardwood flooring. The appearance of natural wood has been found to have positive impacts on stress reduction and creates a warm, cozy, and natural feeling in a living space. This theme of natural woods is continued with some of the furniture, like the closet, table, entry doors, kitchen cabinets, and shelving.
Natural Light
According to the guide, lighting is one of the largest contributing factors to the mental health of the inhabitants of a living space. To allow natural light into the home from multiple angles, there are windows on all 4 walls, which not only allow natural light to flood the entire living space, but also let the inhabitants enjoy the stunning views of the surrounding environment, and save on power consumption from lighting during the daytime. The presence of an abundance of natural light creates a feeling of peace and being integrated with nature when inside the home, and research has shown that natural lighting can help reduce symptoms of depression, regulate the circadian rhythm, and reduce stress.
Open Space
Studies have shown that living in a clean and open space can help reduce feelings of stress in inhabitants and promote positive mental health. However, a 160-square-foot shipping container doesn't exactly come to mind when imagining a roomy living space. To achieve that feeling of a large, open space even in such a small footprint, there is a clear central walkway to the home leading from the front door to the end of the bathroom. Just having that visual connection across the entire space makes it feel bigger than it really is, and being able to walk unobstructed while going about the day helps reduce any feeling of claustrophobia. Additionally, I designed most of the furniture does not exceed chest height leaving plenty of breathing room and headspace, something uncommon in a lot of other small homes.
Sustainability
To reduce the cost both financially and environmentally, I designed my shipping container home to use as many recyclable and sustainable materials as possible. There has been a huge movement in recent years toward sustainability and eco-friendliness in architecture, and I wanted to incorporate those elements into my own design. The use of a decommissioned shipping container as the main structural component reduces the number of containers that end up in landfills after serving their time in transport, or even worse being simply abandoned in junkyards or the environment. The fact that the shipping containers can be purchased second-hand also saves on monetary costs, as they go for as little as half the cost after being used. A large amount of the interior decoration is also made out of sustainable naturally sourced materials with low carbon footprints, such as natural wood, ceramic and porcelain tile, marble countertops, natural fabrics, and plenty of living plants. In terms of long-term use, the home produces a minimal carbon footprint thanks to the use of solar energy, which can be used to power all of the lights, appliances, and AC.
Durability in Extreme Enviroments
All around the home, there are measures implemented to ensure that it can withstand the harsh conditions of an extreme environment. The outside is made out of tough and dent-resistant steel as shipping containers are of course, and the windows are thick and recessed in the frame of the home to hold against strong winds and any debris. There is solar to generate power in places without energy infrastructure, and a built-in AC/Heating unit to control the climate in the home in harsh weather, a feature that most small homes don't have. The insulation on the interior of the shipping container and the double-paned windows work to keep the inside temperature constant and avoid any fluctuation.
Thanks for Reading!!!
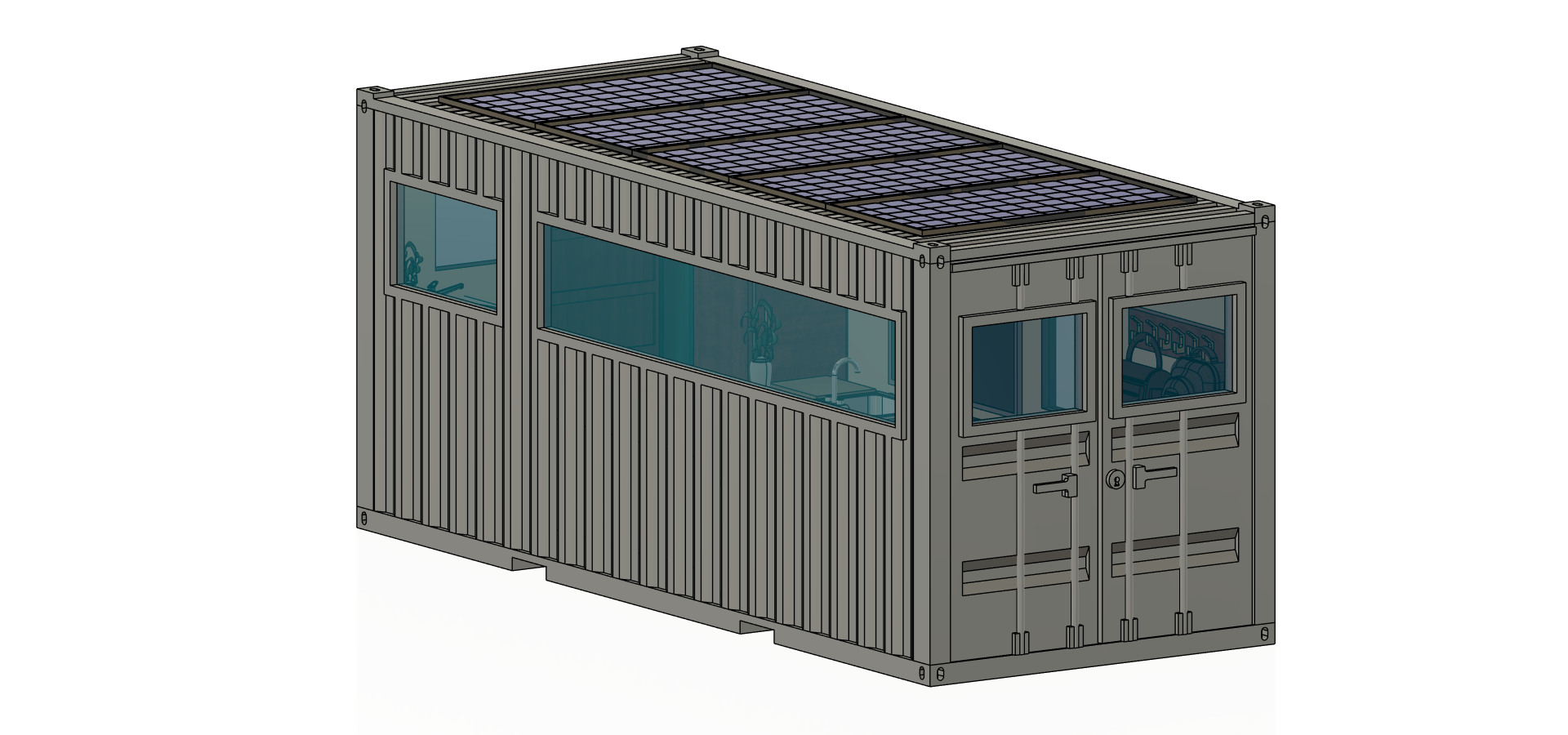
Thank you so much for reading! This was a super fun project for me, and I loved getting the chance to improve my CAD, design, and documentation skills. I hope that you found the idea of a small, sustainable, and functional shipping container home as awesome as I do, and I'm excited to see what the community thinks. This was a super fun project for me, and I was able to improve my CAD, design, and documentation skills.