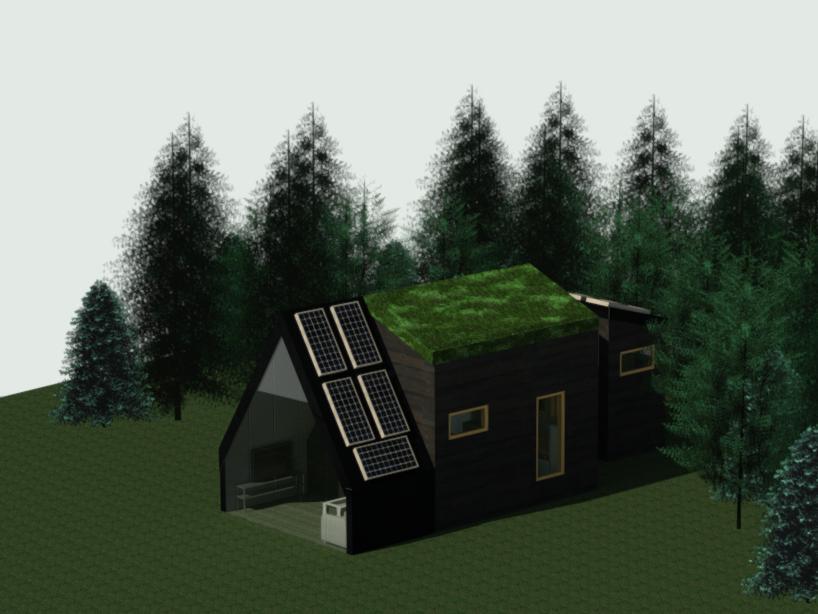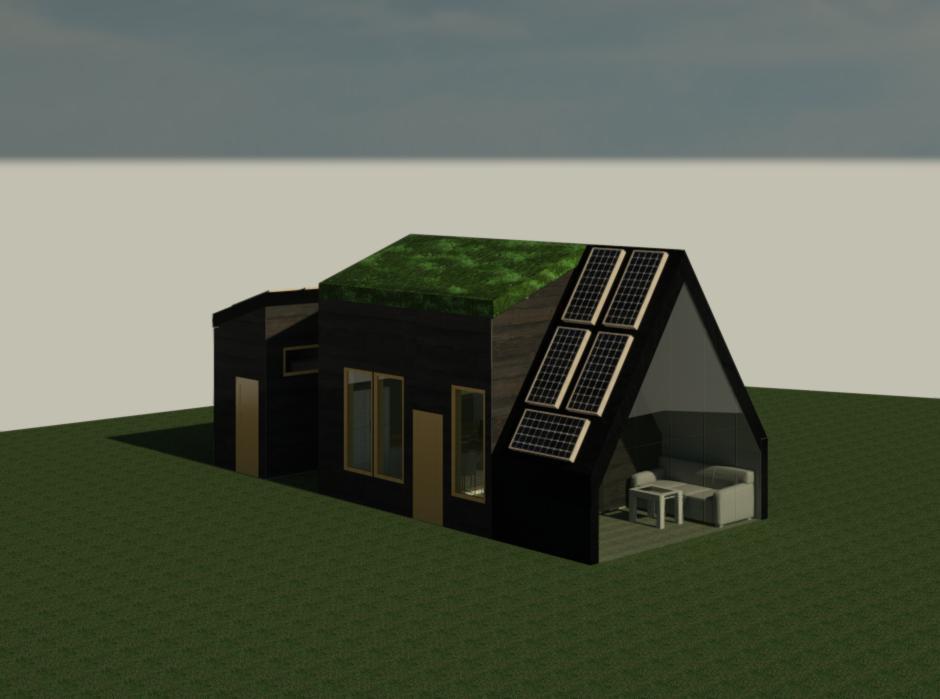Tiny Cabin


I created a sustainable tiny cabin. It’s a place where you can take a weekend off and go relax in the woods while still practicing sustainable habits. The tiny cabin includes 13 solar panels to reduce carbon footprint and to power some of the cabin, it also has a separate area for a recycled water shower and composable toilet, and it has a green roof which reduces the cabins energy use.
Supplies


I used Revit 2023 for my whole project. I also used revit library for small things like the interior furnishing. This is my first year using Revit so I was learning along the way, but this project helped me learn so many cool things that you can do with Revit.
Mood/Inspiration Board

First I created a mood board by using Canva, I took inspiration pictures off the the internet and put them all into one collage. As you can see I chose the A frame type roof to create more of the cabin feel. I also included a color palate. I always like creating a mood board before I start any of my projects, it helps with new ideas and inspirations.
Rough Sketch

Next I started to sketch some ideas of what I wanted my tiny cabin to look like in my notebook. Two of the biggest things I wanted to incorporate in my tiny cabin was a green roof and large windows to maximize natural heating from the sun.
Sketch Out Plans


After I knew what I wanted my tiny cabin to look like I used grid paper to draw out the dimensions, and where everything would go in my tiny cabin. This part of the process took the longest because I had to change things around a lot to fit all of my ideas into the cabin.
Create in Revit

Now that I had my plans all sketched out I started creating them in Revit. I started with the first floor. I first started with creating the walls, then adding windows, and then adding the doors all according to my plans from earlier. After those steps I placed my grid lines so I could create my second level and roofs.
Level 2

After my first level was complete I started on my second level walls and my roofs. I started with making my walls according to my plans I did earlier and added windows. For the a frame roof I used "roof by extrusion" which you have to make a work plane for then hand draw your roof on top of the work plane. For my other roof I just used "roof by footprint" which just lets you trace over where you want your roof to go.
Final Touches

After I created my tiny home it was time to add to the interior and the exterior final touches. I first started with adding the appliances for the kitchen, the furnishing for living room and bedroom, and finally the plumbing for the bathroom. Next I started on adding decals, I used pictures from internet to make my tiny cabin come to life.
Rendering

After all of my decals and final touches were in place I started rendering. This was one of the harder steps of the process because I was unsure how to get the render I wanted. But I figured out that I needed to take a camera view and render that. The rendering really makes my tiny cabin feel real. For additional rendering you could render and edit your project in the cloud.
Reflection
Overall this project took me over a month to create. This definitely was a challenging project but I learned so much from it. One thing I wish I did differently was to research how to use Revit more so I was more confident when creating my project. But now I am confident in my Revit skills and I will be creating more projects in the future.